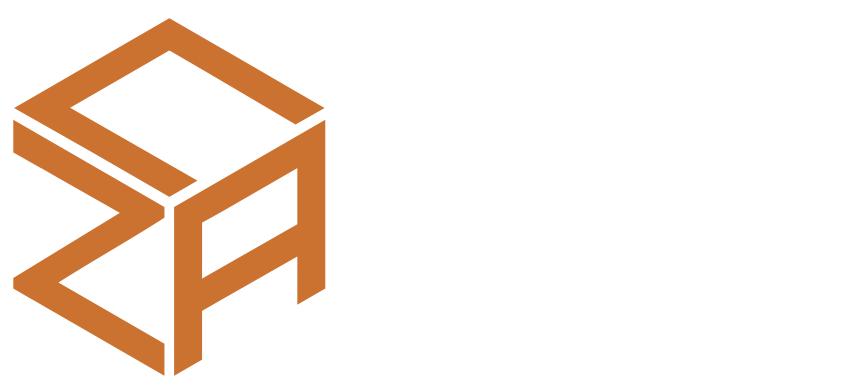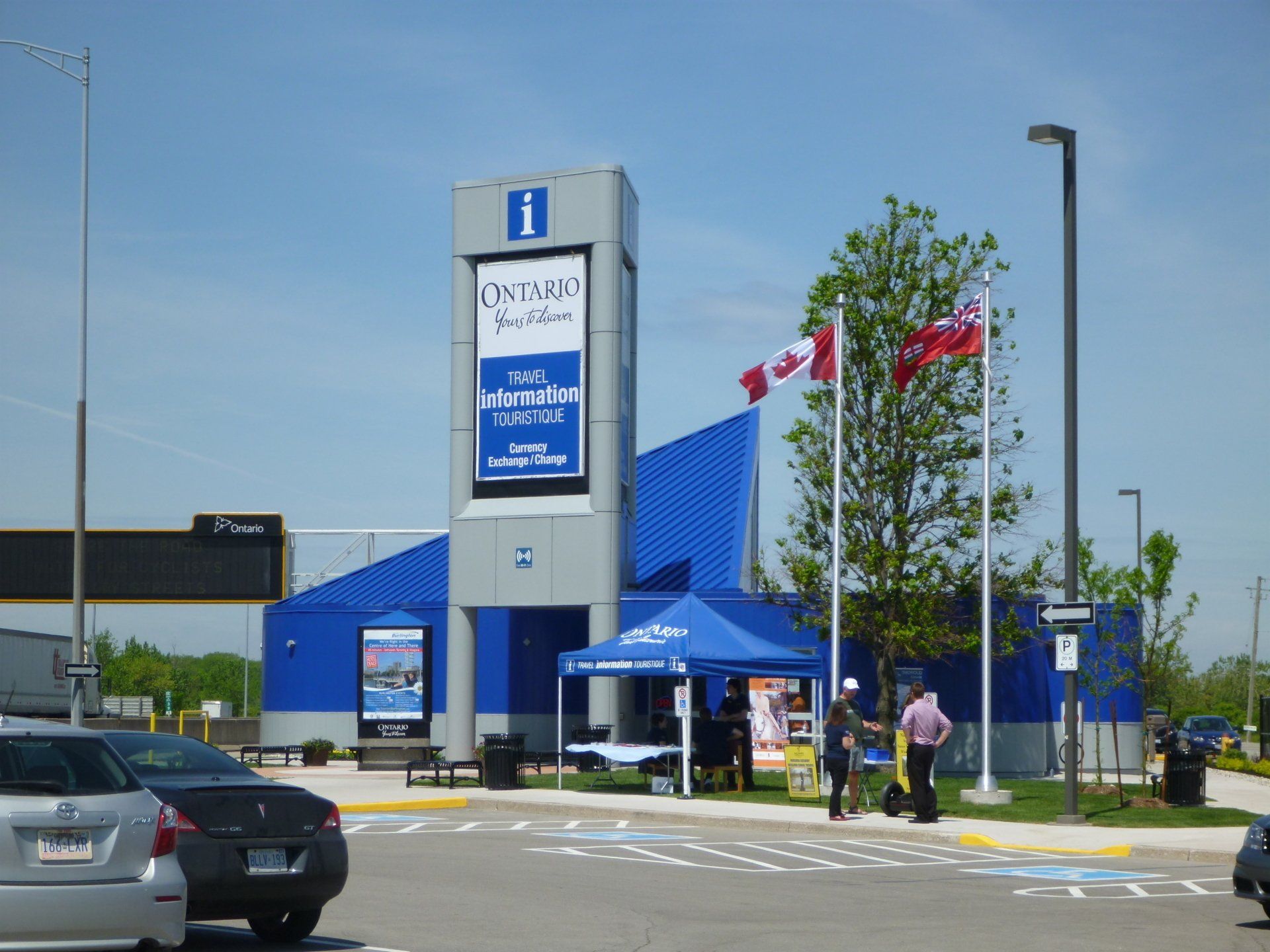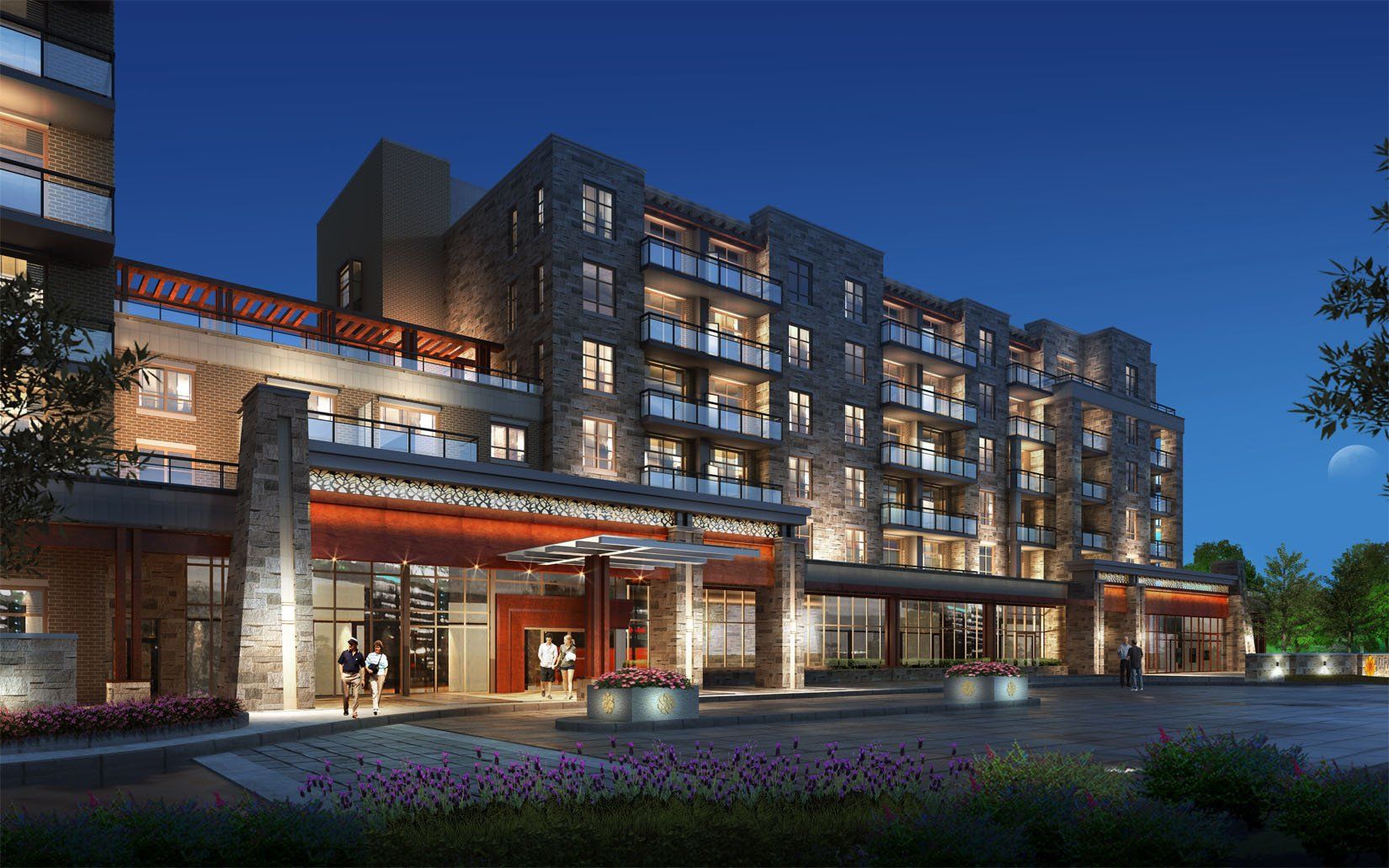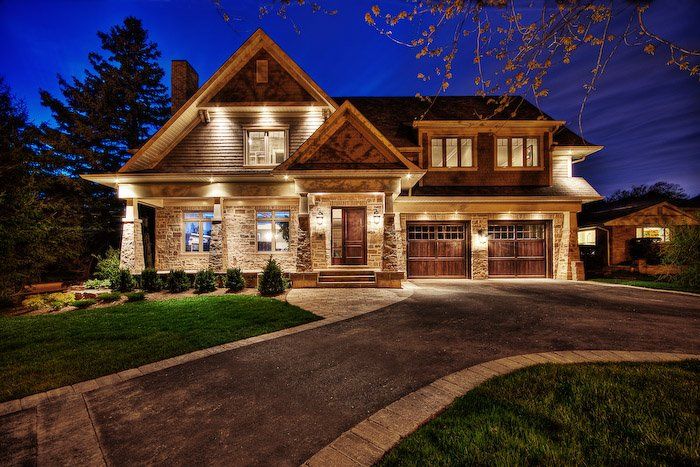Garth Trails Commercial
Project Details
This 2 storey office building with corporate offices was designed for a housing development company and includes retail space at the main level. It was important that the exterior form and materials complemented the adjacent low density residential community but still provided an elegant corporate statement. A future phase has been planned for the site for additional retail and office space. Year completed - 2009
Full Service Architectural Design Studio
Our Design Gallery
Please tell us about your project...
TESTIMONIALS:
Cynthia and her employees are fabulous. Our house is still being built - but the design is inspired - I can't wait to see it!
We were very comfortable working with Cynthia ... she worked well with our contractor, helping to iron out difficulties as they arose and ensuring that the design was never compromised.
CONTACT US:
Contact Us
We will get back to you as soon as possible.
Please try again later.
©2024 CZArchitects. All rights reserved. Powered by WebXpertz






