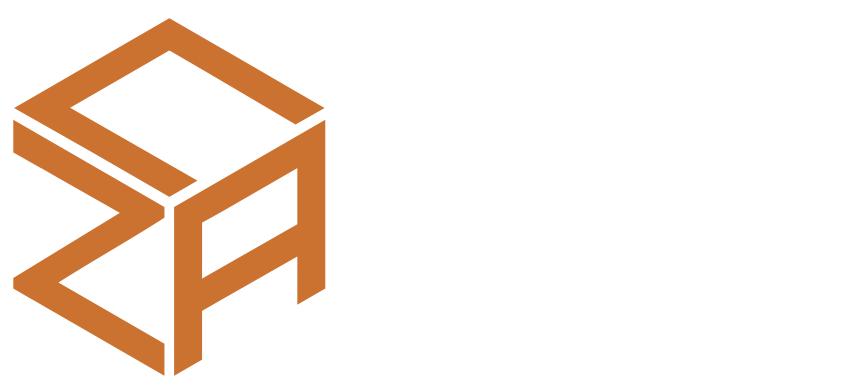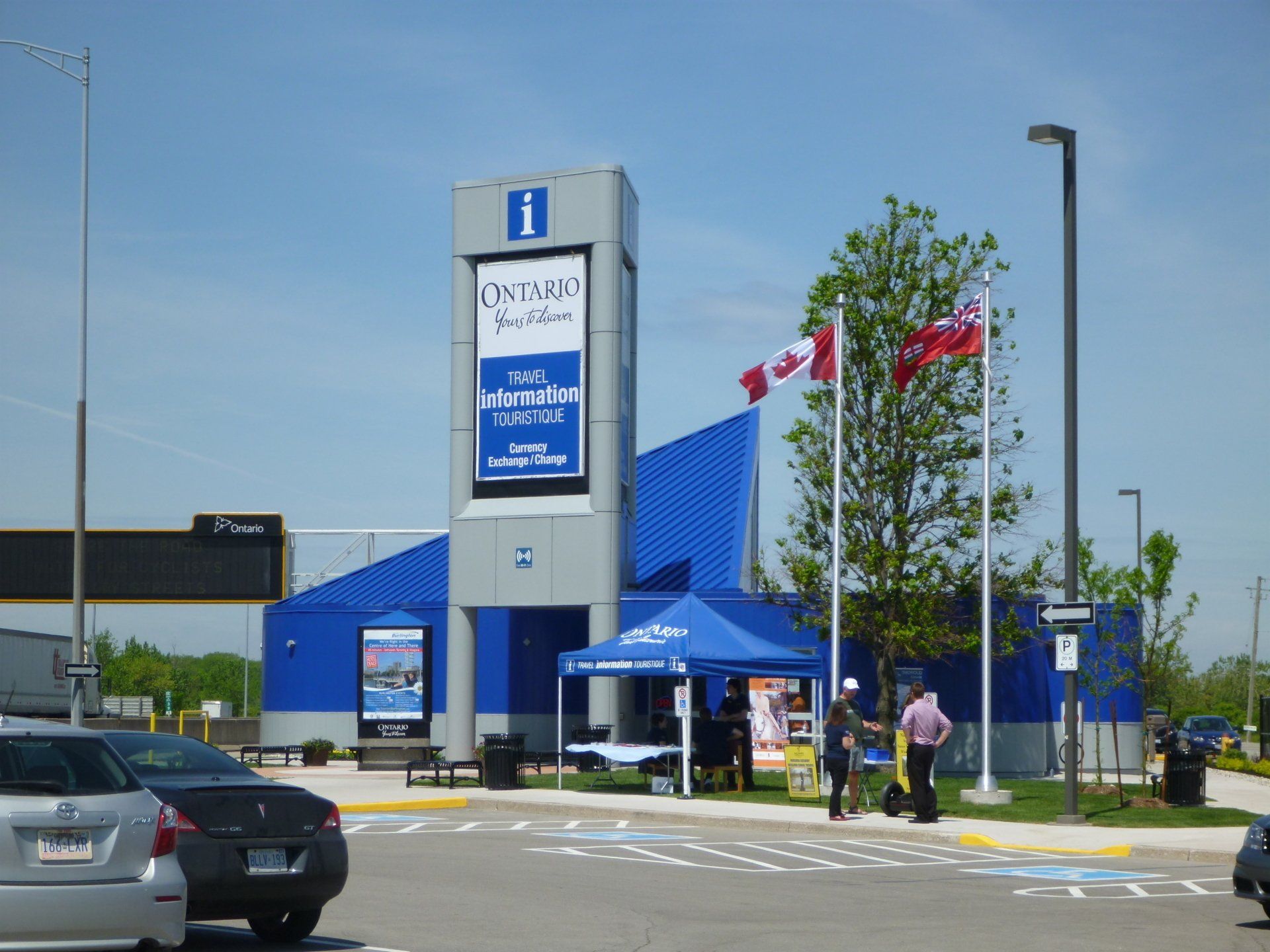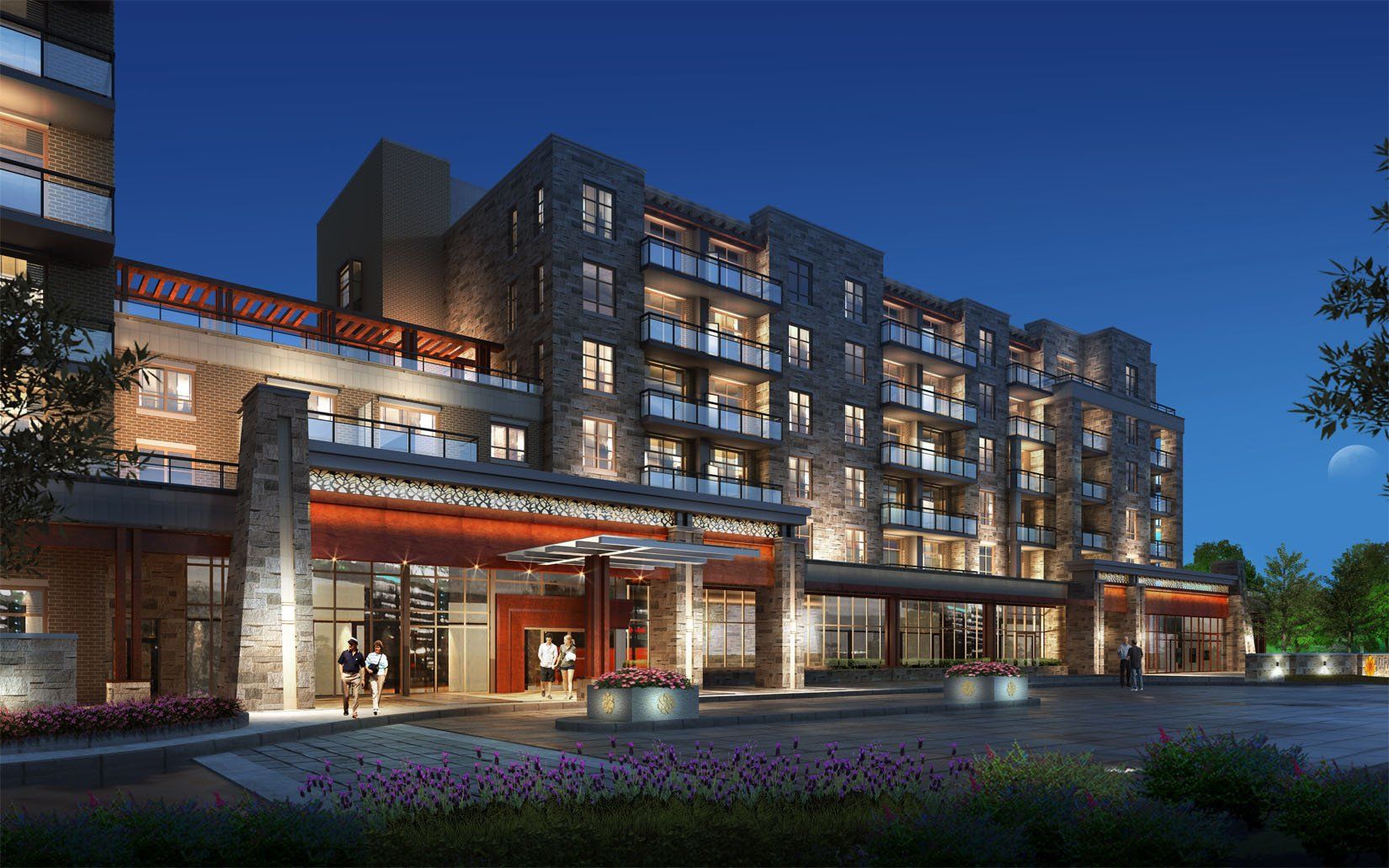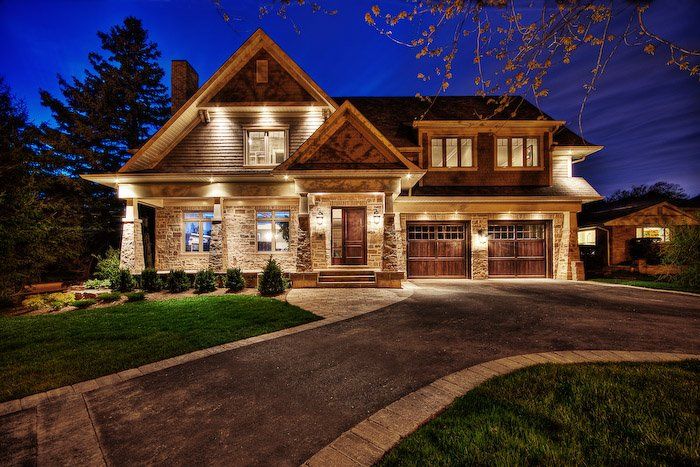Permits and Planning
Working with a local architect from the start helps to ensure that design and zoning options are taken into account for the building and the site early in the process. As Prime Consultants, CZ Architects will hire all of the consultants needed to obtain approvals.
Rezoning and Minor Variances
Being aware of the existing land-use and policy framework of your community is an important first step to planning a new development or renovating an existing building. From the initial stage of identifying a property, through to the design and construction, your local government's approval process will have a significant impact on the timing and cost of your project. At CZArchitects we have extensive experience in Site plan approval applications, minor variances and navigating the complex rezoning process.
These could include:
- Planner
- Landscape Architect
- Civil/Servicing engineer
- Soils Engineer
- Traffic Consultants
- Noise Consultants
- Arborists
- Heritage Consultants
- & More!
Site Plan Approval
There is a wide variety of regulations and requirements for local planning approval, depending on the location of your project site. We have the experience ,expertise and knowledge to ensure your project will comply with the rules and regulations of the local municipality.
We develop a positive working relationship with municipal planning staff at the beginning and continue it throughout the application process. The approval process for a development permit application can be long, and one that requires a lot of advice along the way. We are here to assist you in making that process as easy as possible.
At various stages of the approval process you will also require the involvement of other professionals and consultants related to planning, structural, mechanical and electrical systems, and in some cases environmental impact, traffic and other site-specific reports. We can hire all of these special consultants on your behalf.
Building Codes and Regulations.
Depending on the complexity of your project, a building permit application will require architectural,structural, electrical and mechanical drawings and specifications that comply with local regulations and the provincial building code. These are known as construction drawings and they can take several months to create.
Construction drawings and specifications are reviewed by municipal building officials to assess compliance with zoning and development bylaws, building and fire codes, site servicing and infrastructure.







