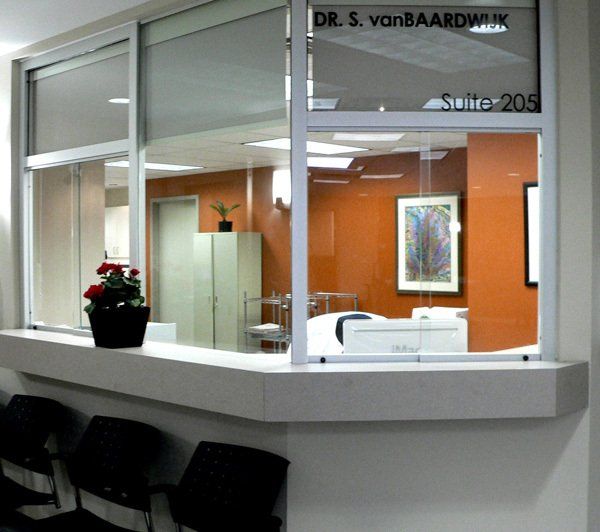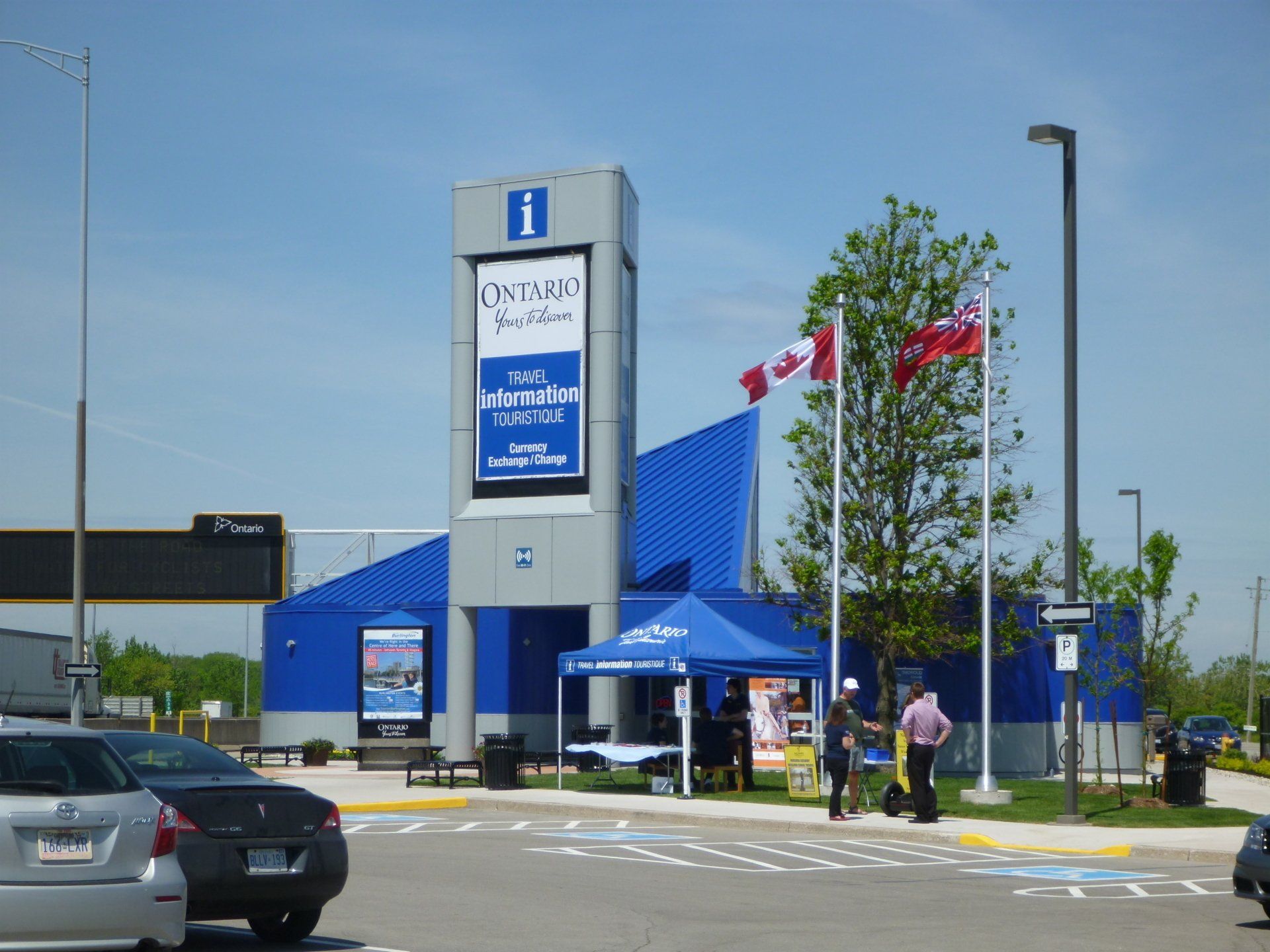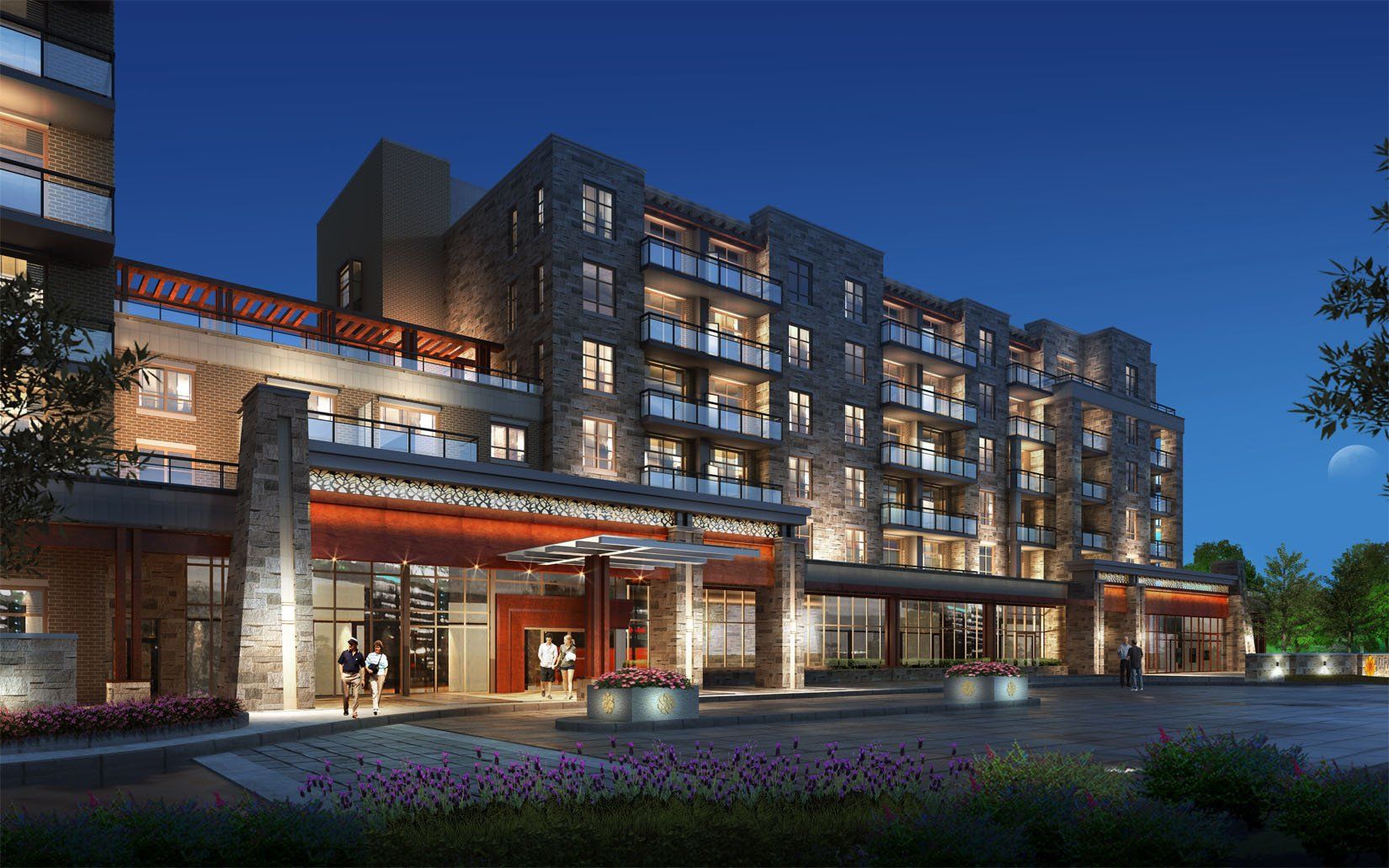Design Projects
Harvard Medical Clinic
Project Details
This renovation required extensive space planning to thoroughly coordinate and integrate 4 separate physician clinics, consisting of 9 medical practitioners, mental health workers, dietitians, therapists and nursing staff. Space economy was found through the sharing of waiting, washroom, staff kitchen and meeting areas. Year completed - 2009
Full Service Architectural Design Studio
Our Design Gallery
Please tell us about your project...
TESTIMONIALS:
Cynthia and her employees are fabulous. Our house is still being built - but the design is inspired - I can't wait to see it!
We were very comfortable working with Cynthia ... she worked well with our contractor, helping to iron out difficulties as they arose and ensuring that the design was never compromised.
CONTACT US:
Contact Us
Thank you for contacting us.
We will get back to you as soon as possible.
We will get back to you as soon as possible.
Oops, there was an error sending your message.
Please try again later.
Please try again later.
©2024 CZArchitects. All rights reserved. Powered by WebXpertz






