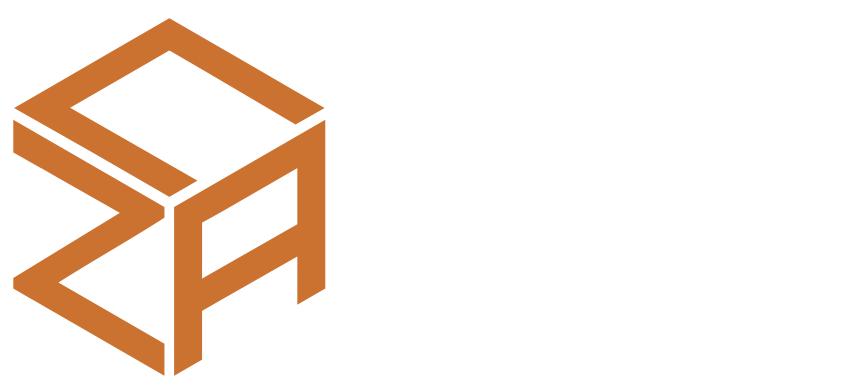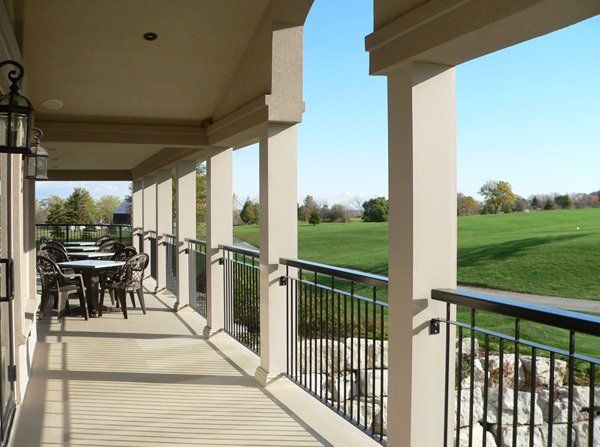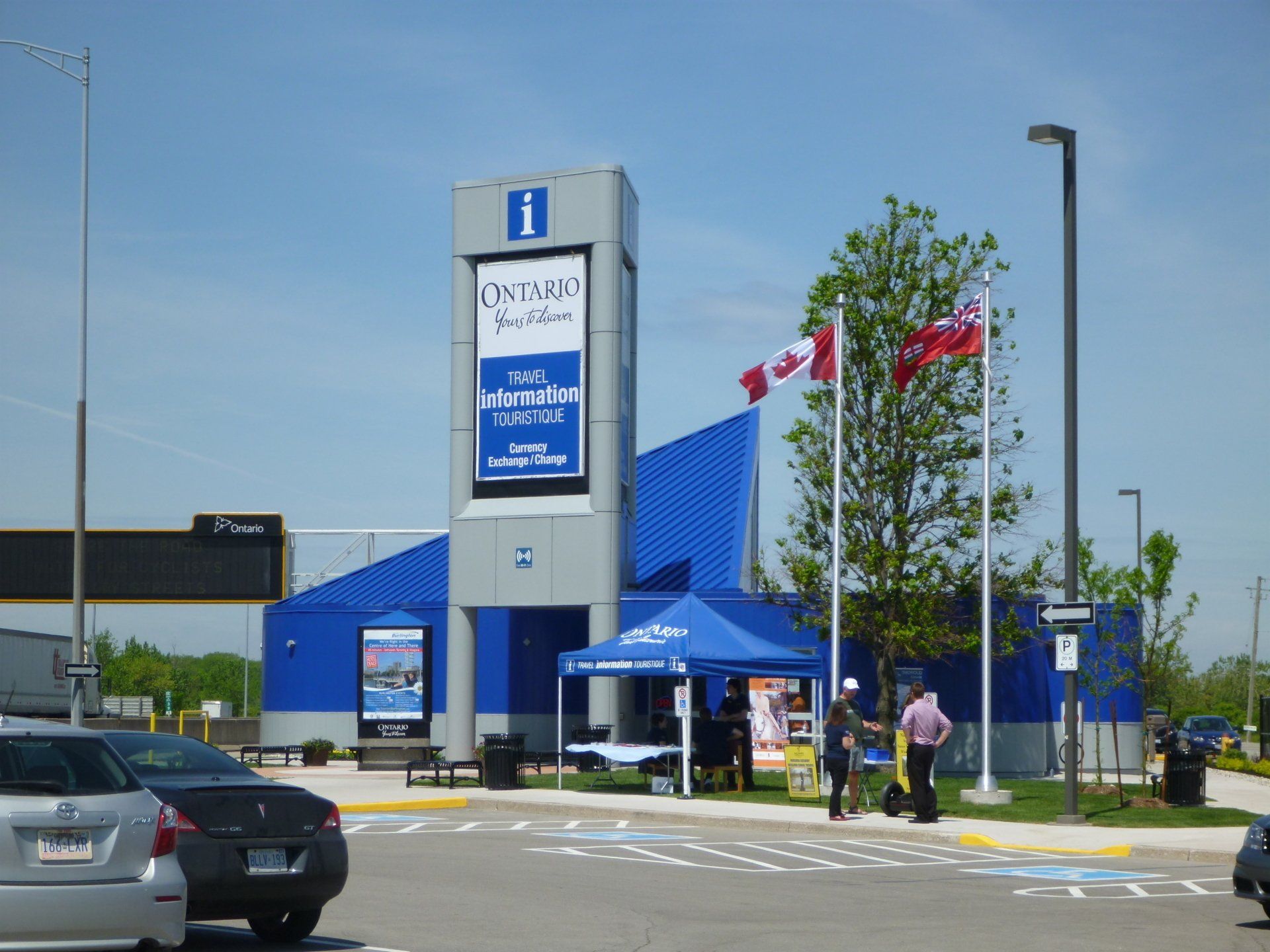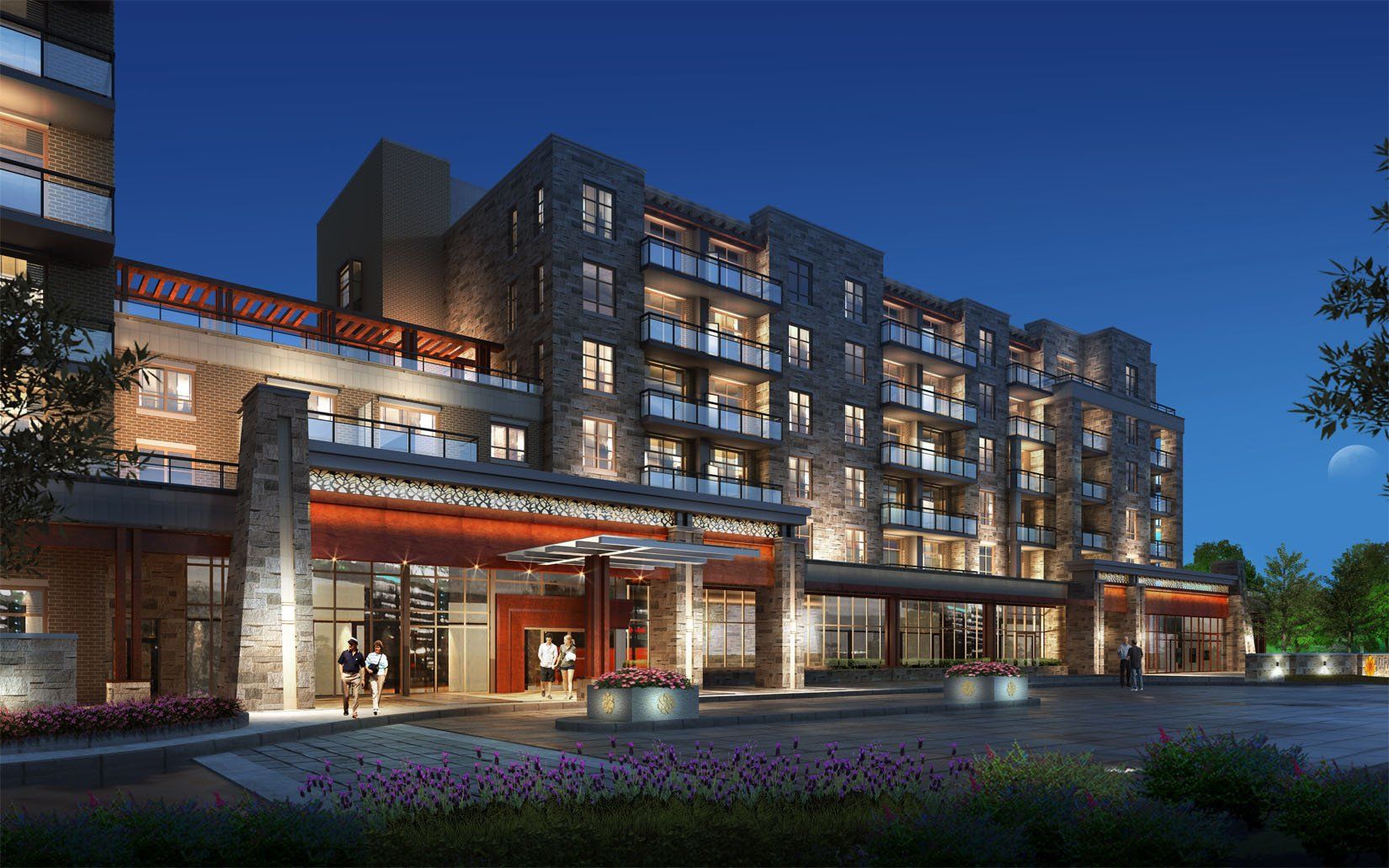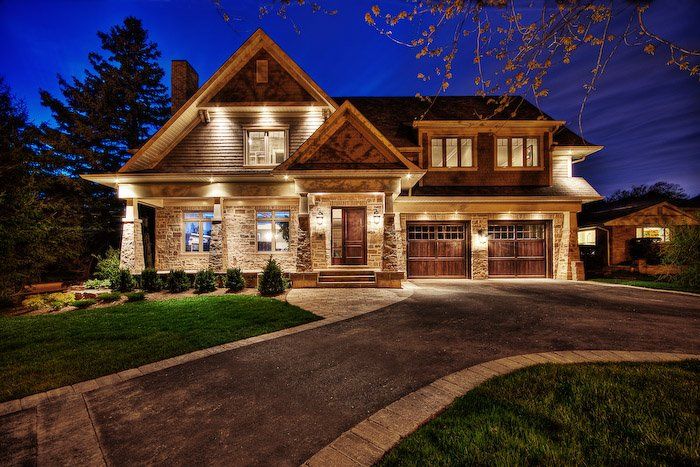Lowville Golf Club
Project Details
This new facility, nestled into the Niagara Escarpment uses horizontal massing which helps to respect the natural environment of the site. Interior dining spaces offer expansive windows and spectacular views of the course and the escarpment and the outdoor, wrap-around patio duplicates this experience. The building"s exterior natural materials blend with the exterior landscape so as to not interfere with the views from the course. The facility had restrictive expansion limits due to Conservation Authority regulations however the intimate clubhouse facility efficiently houses banquet, bar and kitchen facilities, Pro-shop and Locker rooms. Year completed - 2005
Full Service Architectural Design Studio
Our Design Gallery
Please tell us about your project...
TESTIMONIALS:
Cynthia and her employees are fabulous. Our house is still being built - but the design is inspired - I can't wait to see it!
We were very comfortable working with Cynthia ... she worked well with our contractor, helping to iron out difficulties as they arose and ensuring that the design was never compromised.
CONTACT US:
Contact Us
We will get back to you as soon as possible.
Please try again later.
©2024 CZArchitects. All rights reserved. Powered by WebXpertz
