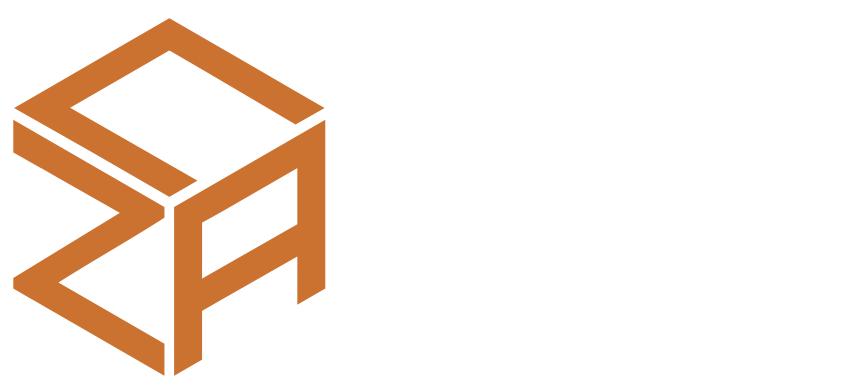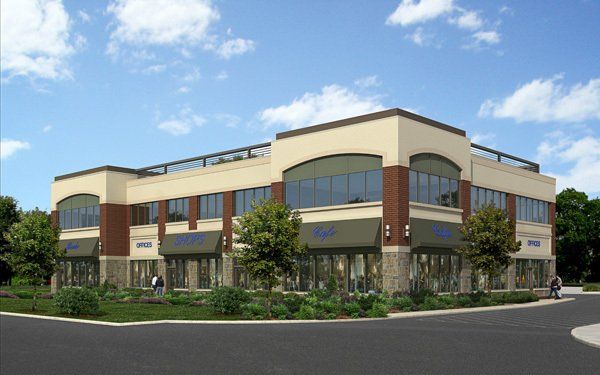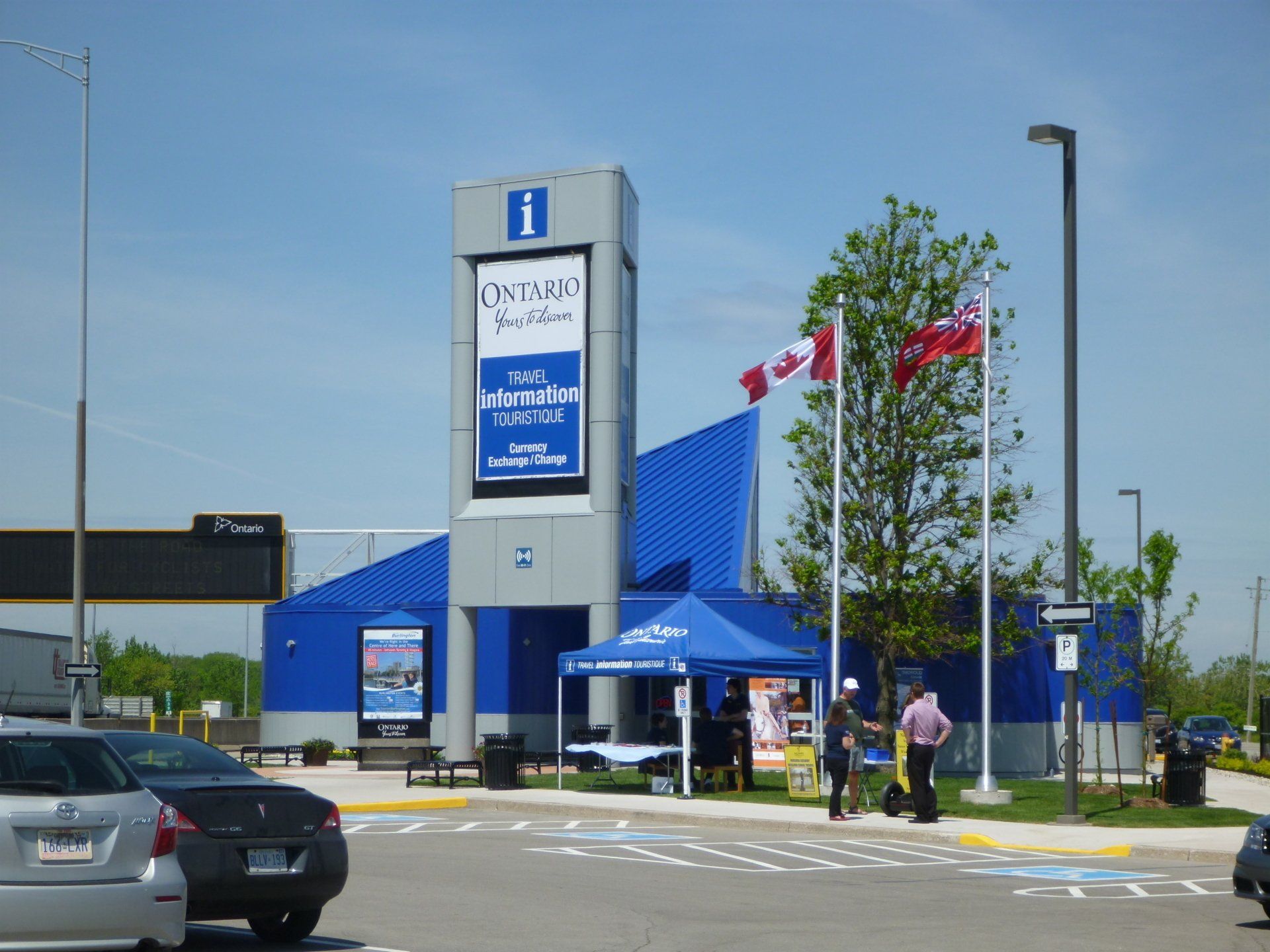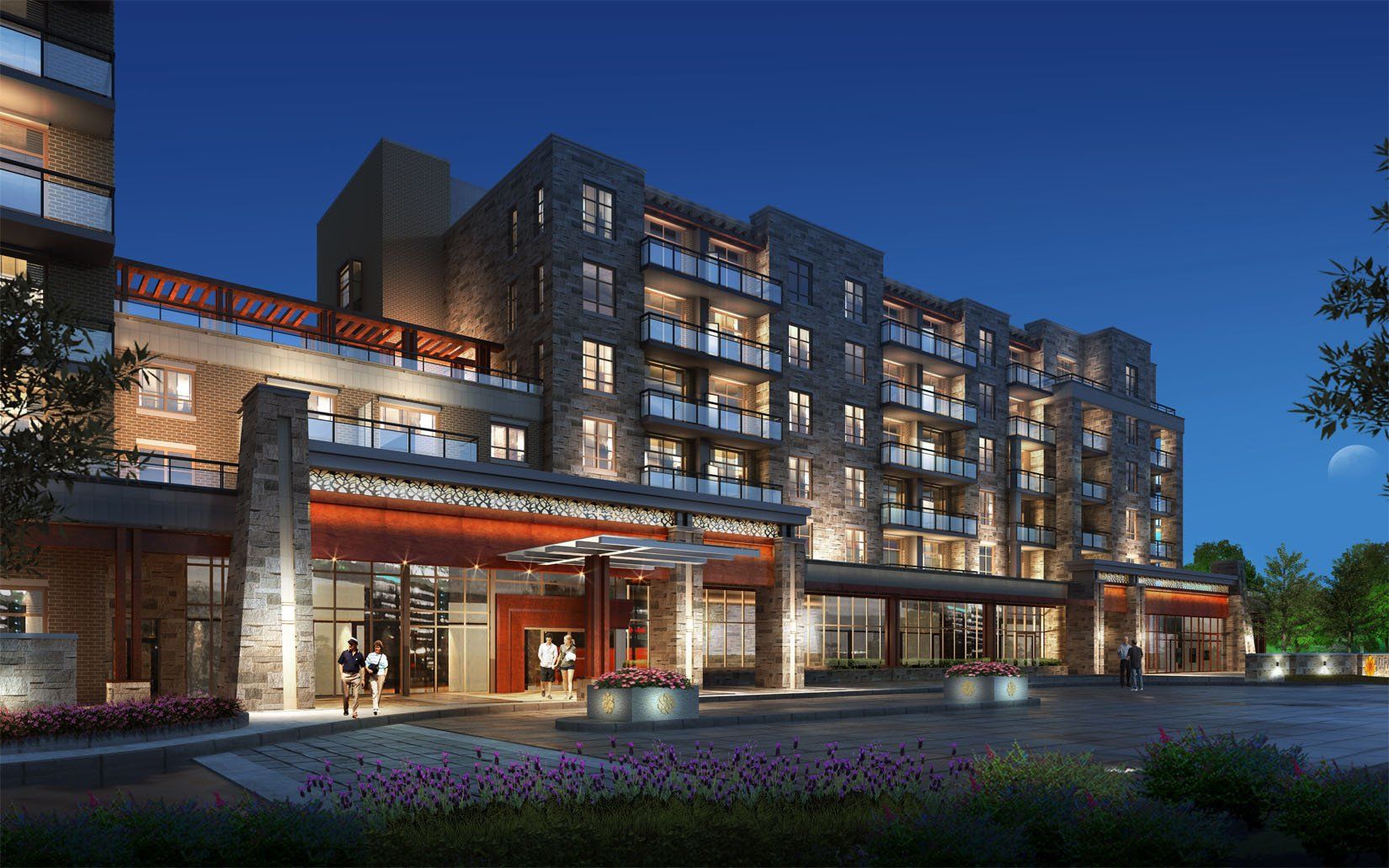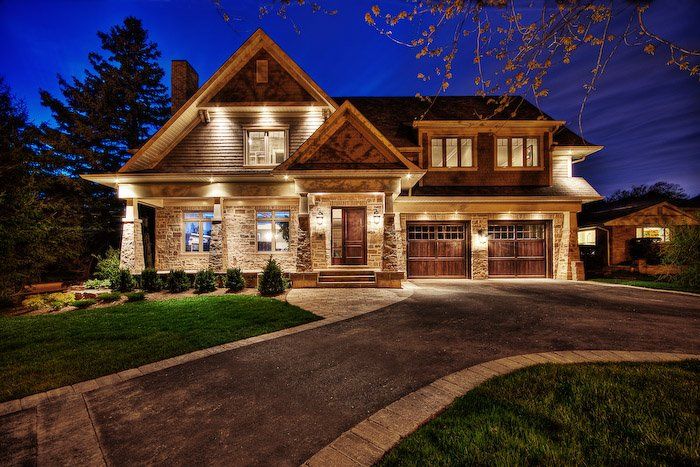Nippissing Corporate
Project Details
This 2 storey corporate office building was planned for the maximum tenant use and internal re-organization . Parking was hidden at the rear of the building to create a more pleasant street presence and pedestrian connection between the street and the building. Rear parking also helps to distance the building from the low density residential uses on the adjacent, rear properties.
Full Service Architectural Design Studio
Our Design Gallery
Please tell us about your project...
TESTIMONIALS:
Cynthia and her employees are fabulous. Our house is still being built - but the design is inspired - I can't wait to see it!
We were very comfortable working with Cynthia ... she worked well with our contractor, helping to iron out difficulties as they arose and ensuring that the design was never compromised.
CONTACT US:
Contact Us
We will get back to you as soon as possible.
Please try again later.
©2024 CZArchitects. All rights reserved. Powered by WebXpertz
