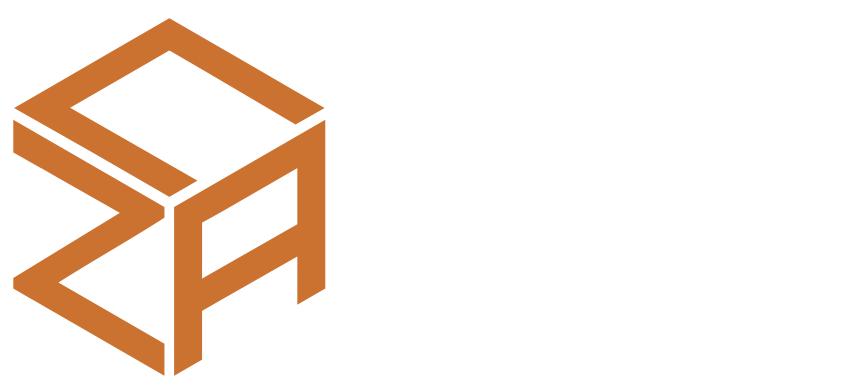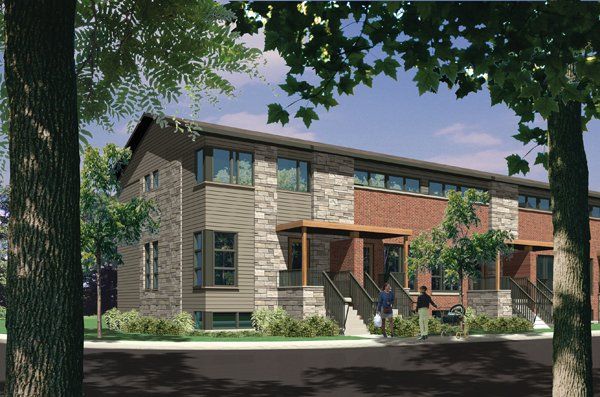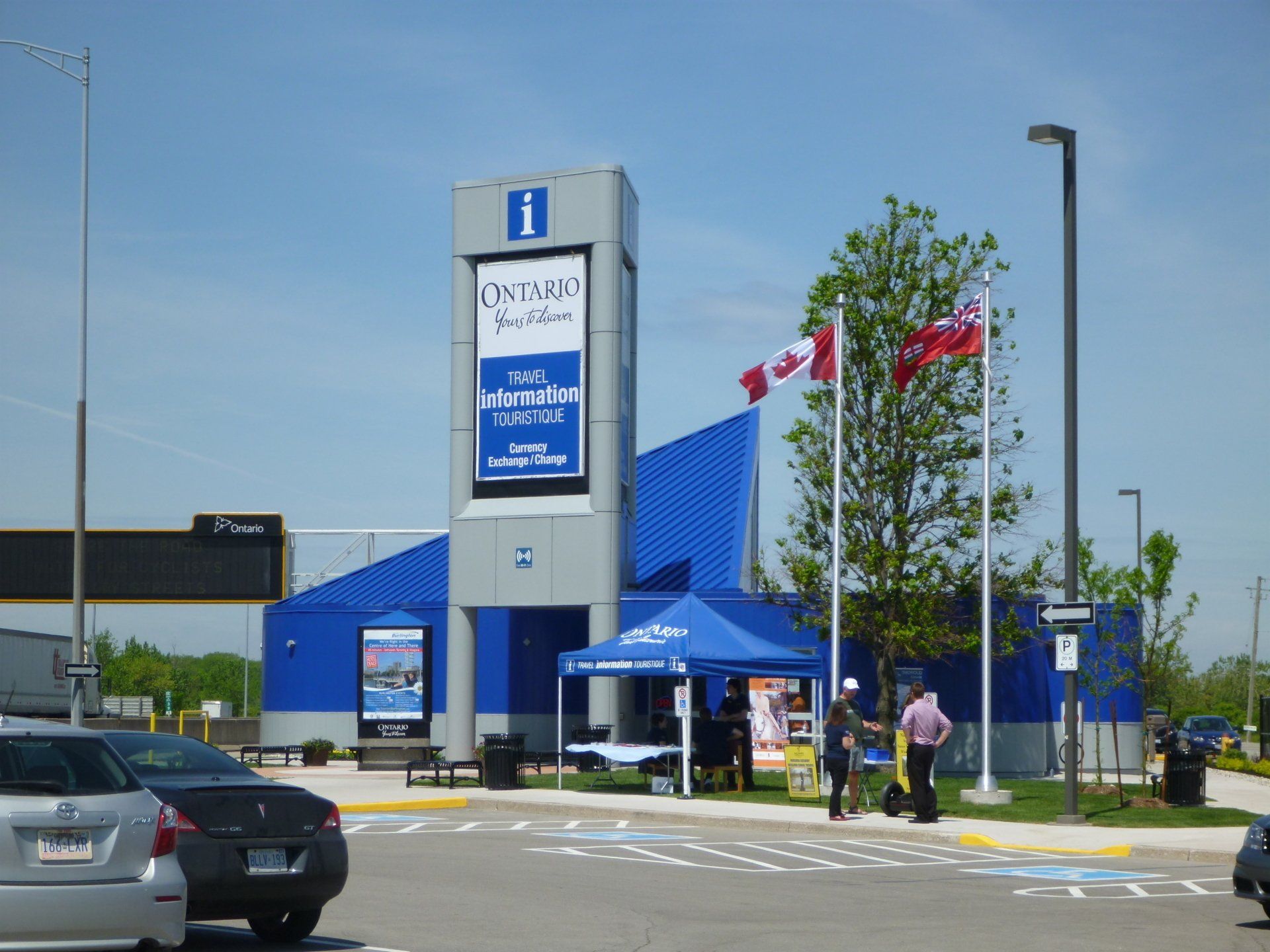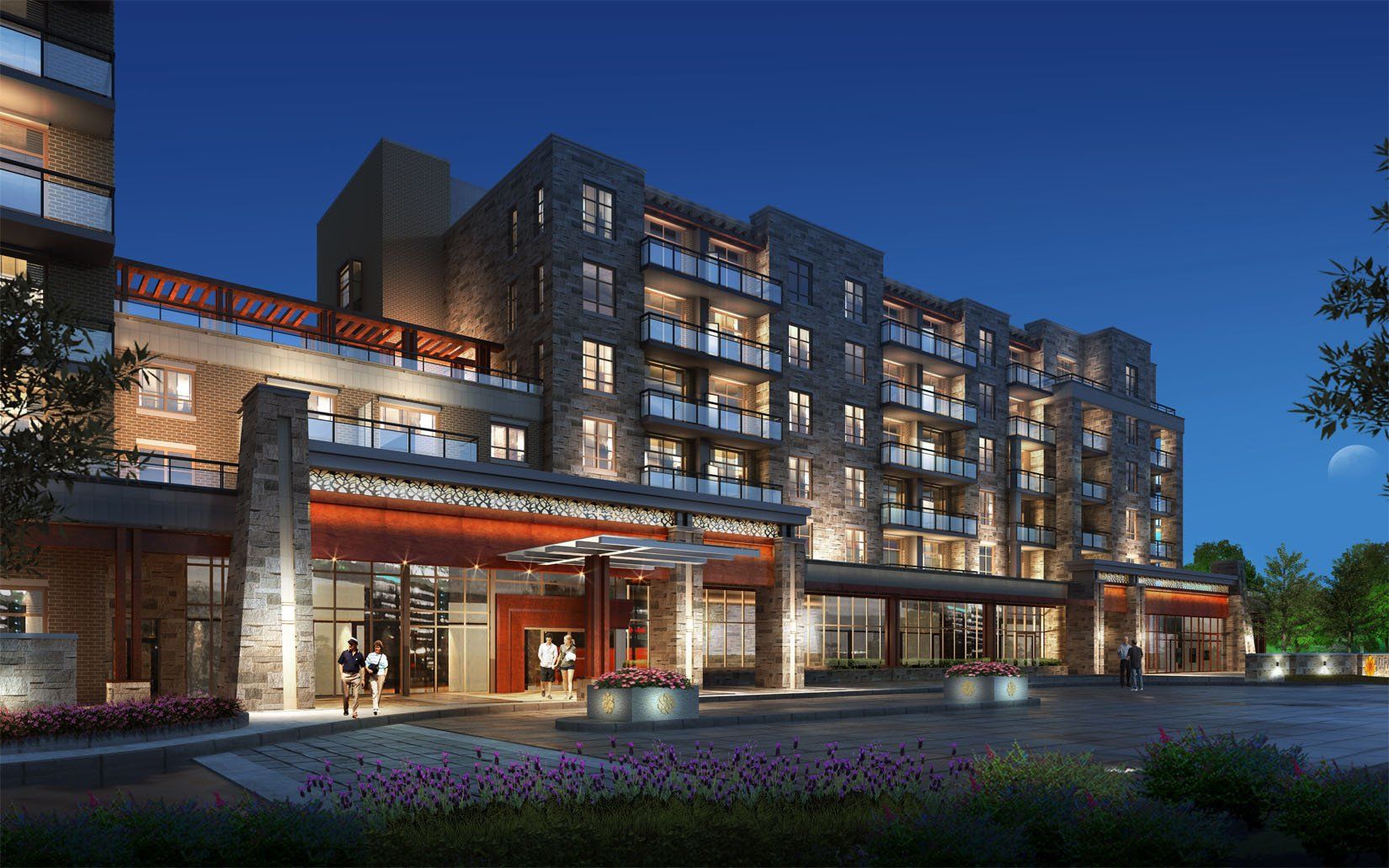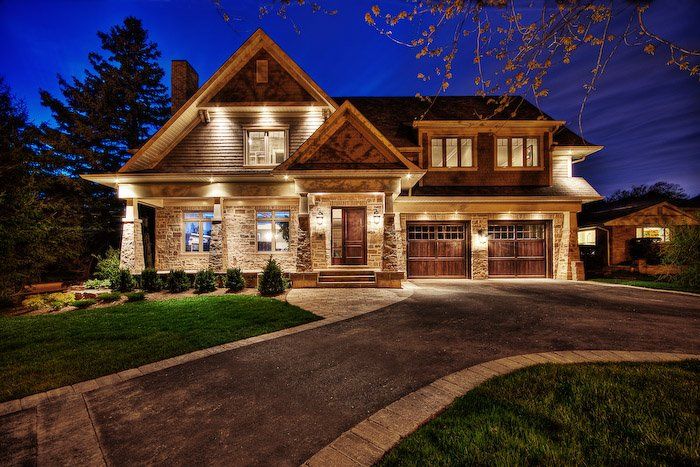Bridgewater Court
Project Details
45 Unit affordable townhouse project for Hamilton City Housing is set on 4.2 acre site in Southeast Hamilton. The project includes both row housing and stacked, back-to back housing units deviating from the more common traditional garage oriented townhouse style. The units vary in size from two and three bedroom townhouses to two and three bedroom stacked type townhouses and are quite modest but efficient in size. To save costs the units have been raised out of the ground which makes use of valuable basement space, with large basement windows, as a more pleasant living space. A sense of community has been established, by avoiding garages and driveways which would otherwise dominate the internal streetscape. This configuration also allowed for a more compact unit layout, ultimately resulting in a more efficient use of the site. It was important to havea combination of private and public outdoor space and the use of strategic landscape design and fences provides privacy. Energy efficiency has been incorporated throughout key elements in the complex such as wastewater heat recovery, low flow fixtures, foam insulation in walls, R50 insulation in the attic spaces, Energy Star appliances, Energy Star light fixtures and Xeriscape trees and shrubs. Year completed - 2010
Full Service Architectural Design Studio
Our Design Gallery
Please tell us about your project...
TESTIMONIALS:
Cynthia and her employees are fabulous. Our house is still being built - but the design is inspired - I can't wait to see it!
We were very comfortable working with Cynthia ... she worked well with our contractor, helping to iron out difficulties as they arose and ensuring that the design was never compromised.
CONTACT US:
Contact Us
We will get back to you as soon as possible.
Please try again later.
©2024 CZArchitects. All rights reserved. Powered by WebXpertz
