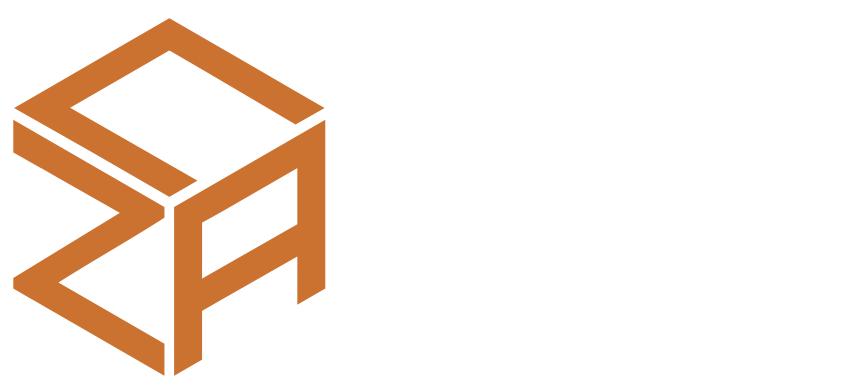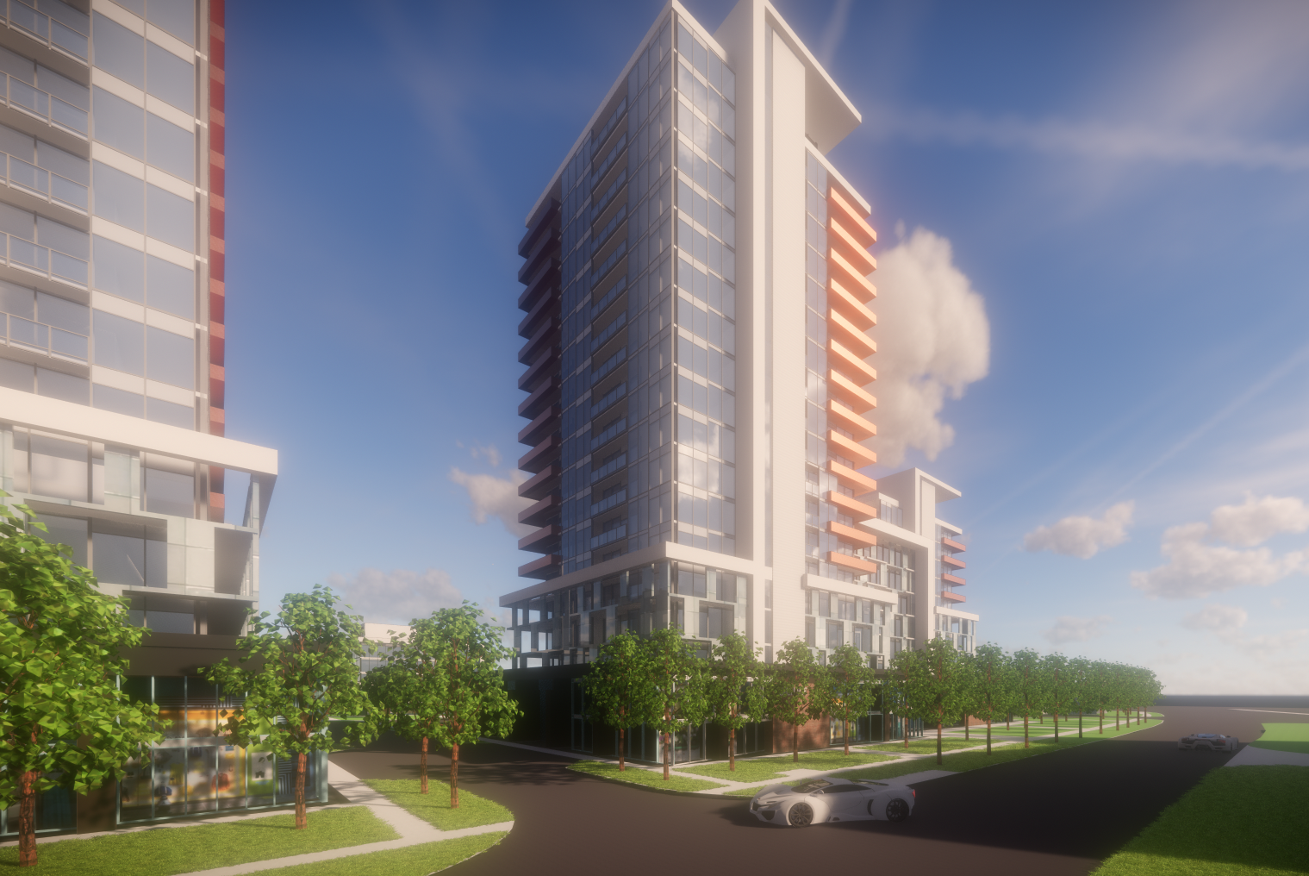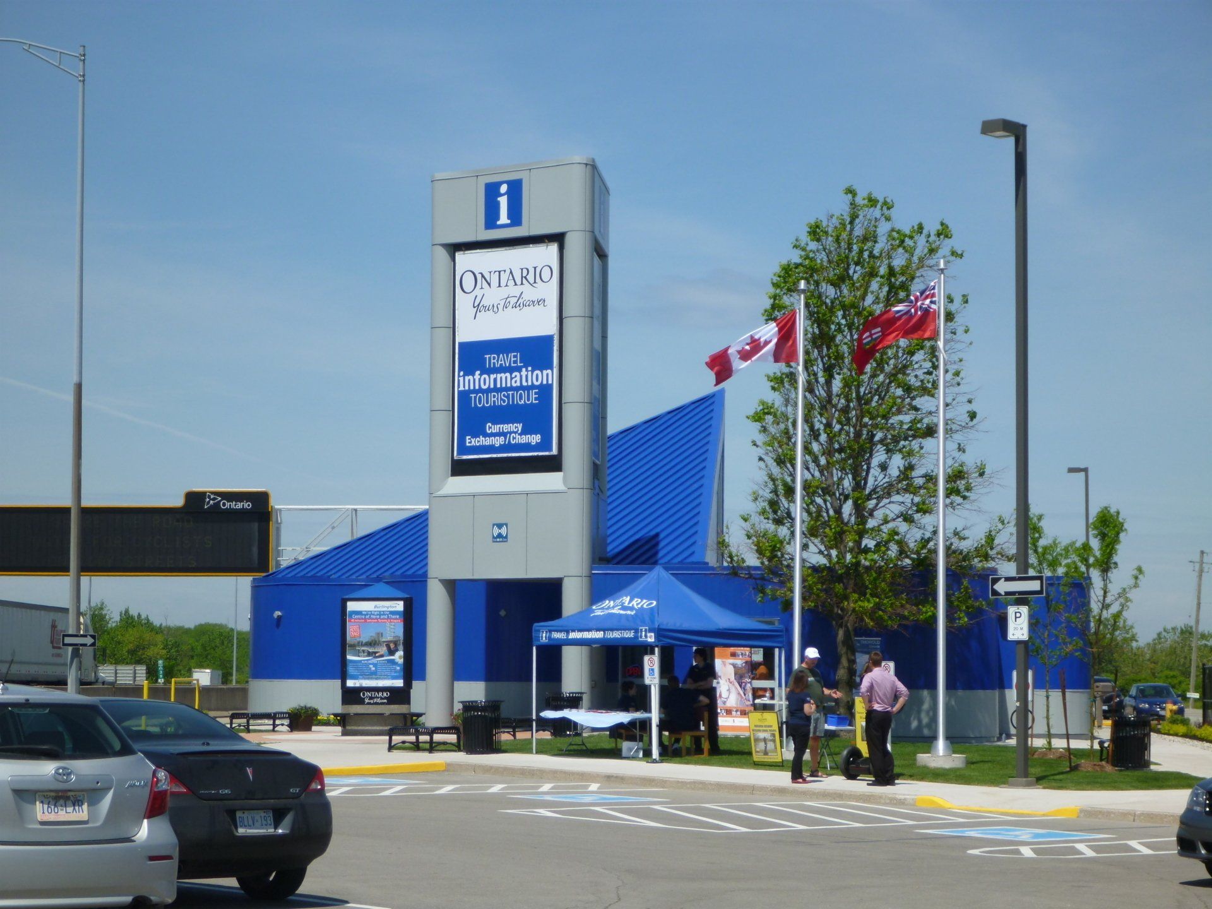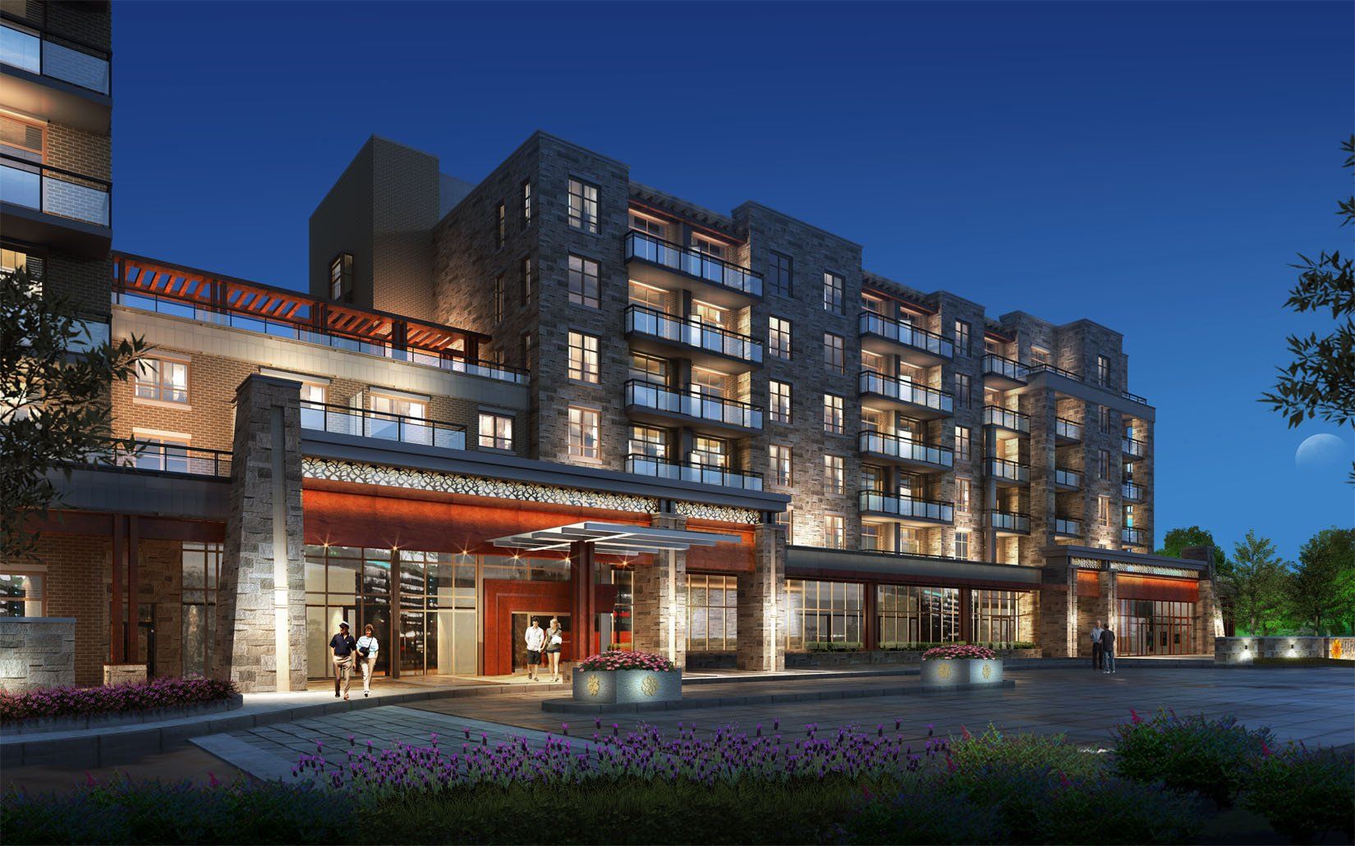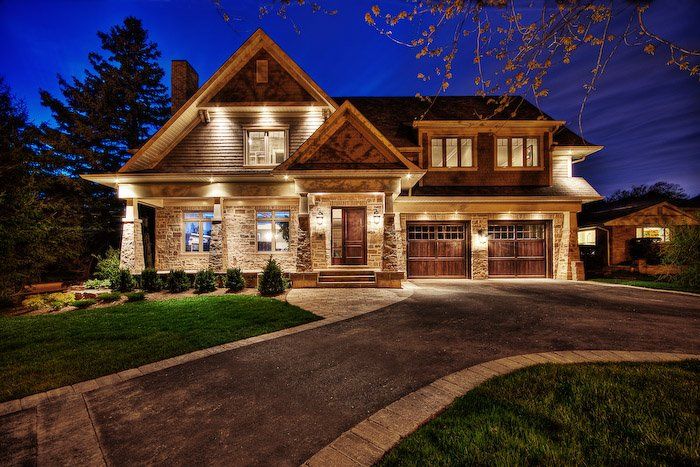Lakeside Redevelopment Project
Project Details
A mixed-use redevelopment project for an existing plaza that represents a unique and important opportunity for redevelopment in the rapidly growing City of Burlington.
With a land area of 3.84 hectares and frontage on Lakeshore road, this project offers 900 residential units and 14,655 square meters of commercial and office use within 5 phases of development in an area well serviced by parks, recreational facilities, transit, schools and retail.
This project offers contemporary layouts for modern city living, provides lots of open green spaces, pedestrian and community interaction as well as fascinating views for Lake Ontario from different parts of the property to attract both younger and older demographics.
Full Service Architectural Design Studio
Our Design Gallery
Please tell us about your project...
TESTIMONIALS:
Cynthia and her employees are fabulous. Our house is still being built - but the design is inspired - I can't wait to see it!
We were very comfortable working with Cynthia ... she worked well with our contractor, helping to iron out difficulties as they arose and ensuring that the design was never compromised.
CONTACT US:
Contact Us
We will get back to you as soon as possible.
Please try again later.
©2024 CZArchitects. All rights reserved. Powered by WebXpertz
