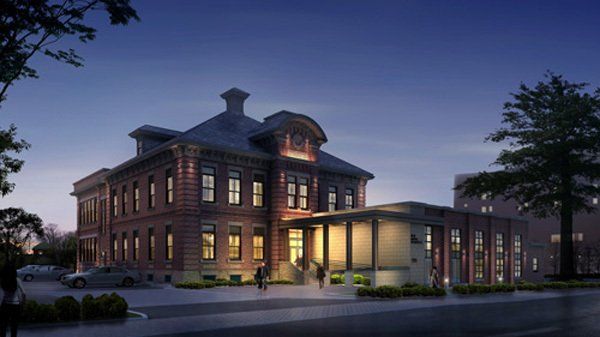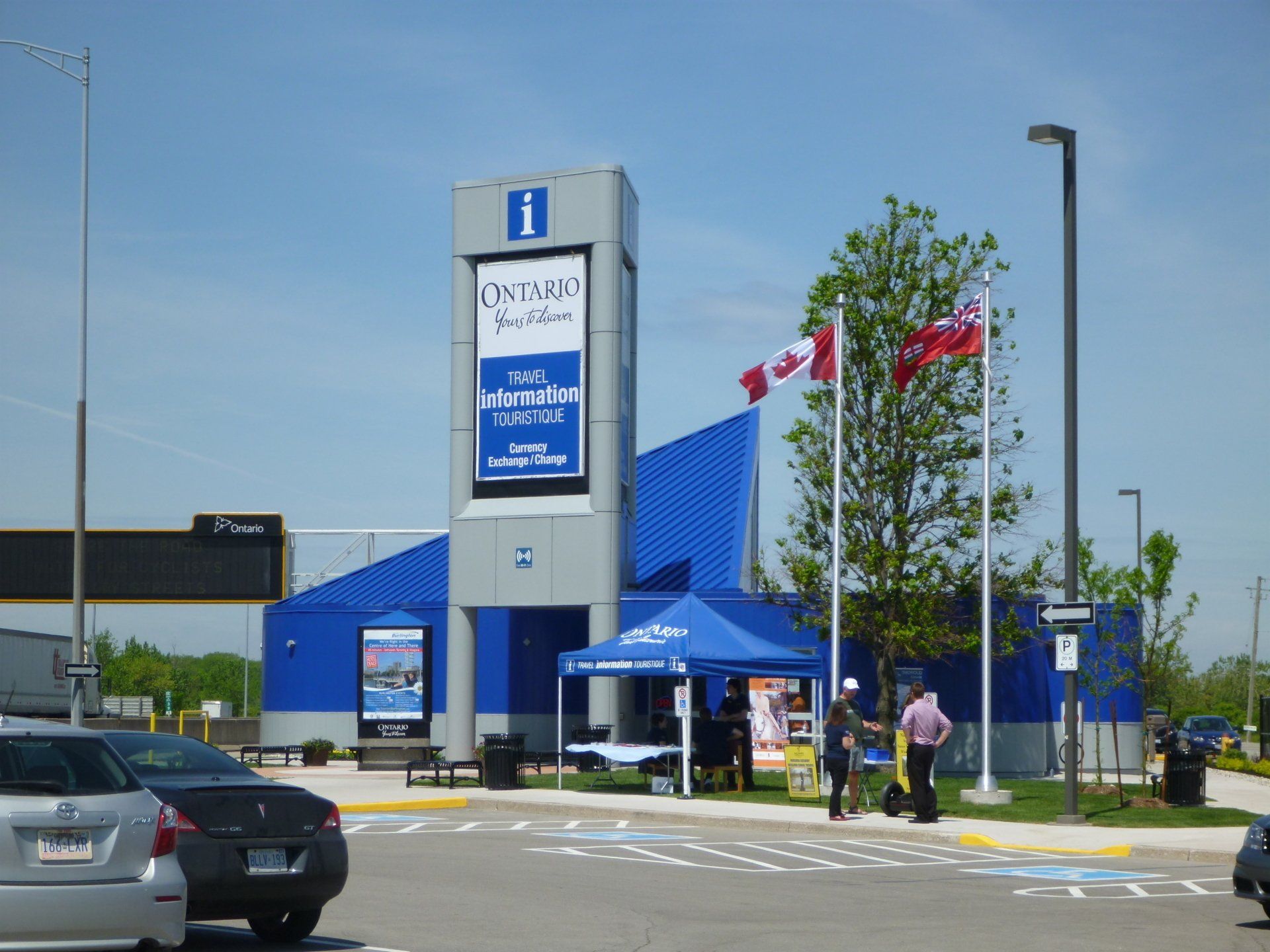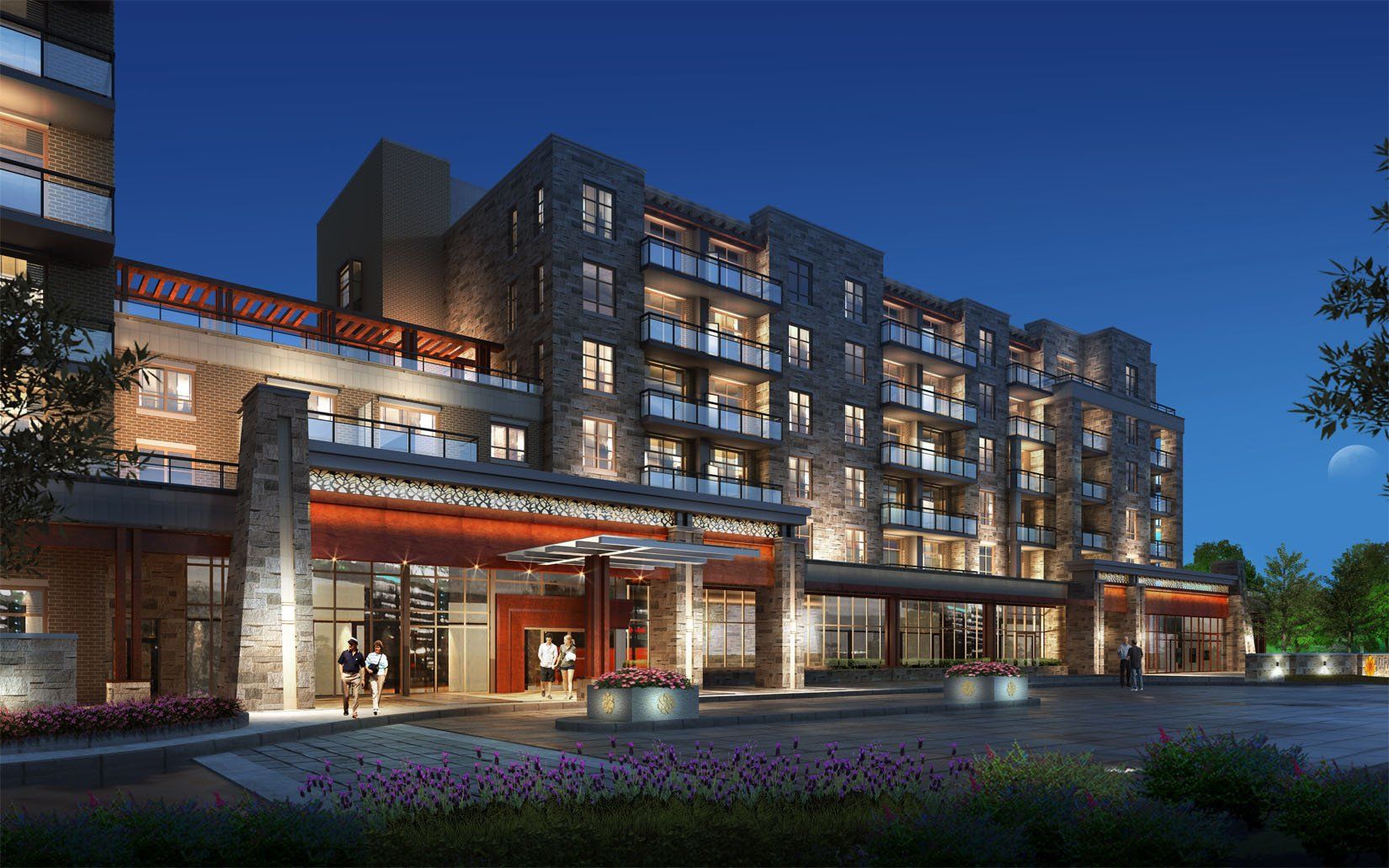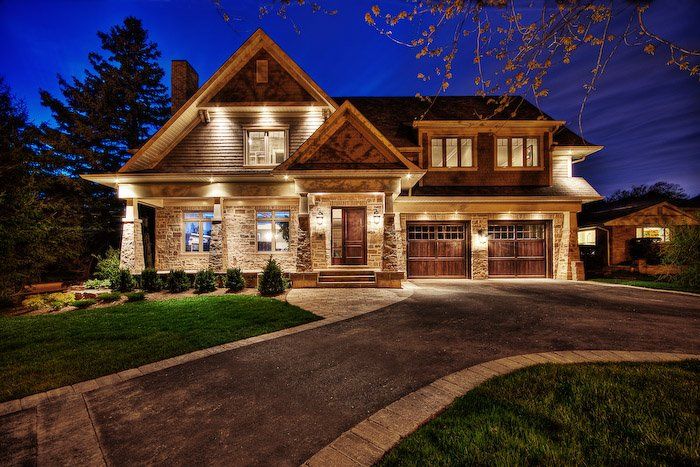West Avenue Residences
Project Details
West Avenue Residences - This is an interesting heritage school building in Central Hamilton Ontario which is being converted into 27 affordable apartment units. The exterior fabric of the building was in an advanced state of disrepair. Mortar was missing, water damage prevalent, caulking missing, the slate roof was falling apart.
We removed a 1950 entrance and steel exit stair and uncovered the original 1885 School entrance. We replaced the simple 1950s lobby with a steel pergola to soften the transition between the converted 1950 gymnasium structure and the heavy masonry detailing of the Victorian entrance. We kept the detailing in the pergola and gymnasium modification simple so as to not detract from the ornate Victorian detailing.
We had to replace the original 1885 irreparable wood windows with aluminum windows. The aluminum windows although more "modern" and less detailed than the old wood windows is the element that pulls the contrasting Victorian and utilitarian styles, of the whole building together
In the old gymnasium space we designed 6 loft type units. 2 floors with exposed steel joists and 2 storey window and living spaces. The residential units in the 1885 portion have 13 foot ceilings and massive windows allowing incredible natural light.
We maintained the original Main floor Corridor with its large 48"x 8 foot high classroom doors and wood floors and repaired original woodwork and trim on the walls.
Full Service Architectural Design Studio
Our Design Gallery
Please tell us about your project...
TESTIMONIALS:
Cynthia and her employees are fabulous. Our house is still being built - but the design is inspired - I can't wait to see it!
We were very comfortable working with Cynthia ... she worked well with our contractor, helping to iron out difficulties as they arose and ensuring that the design was never compromised.
CONTACT US:
Contact Us
We will get back to you as soon as possible.
Please try again later.
©2024 CZArchitects. All rights reserved. Powered by WebXpertz






