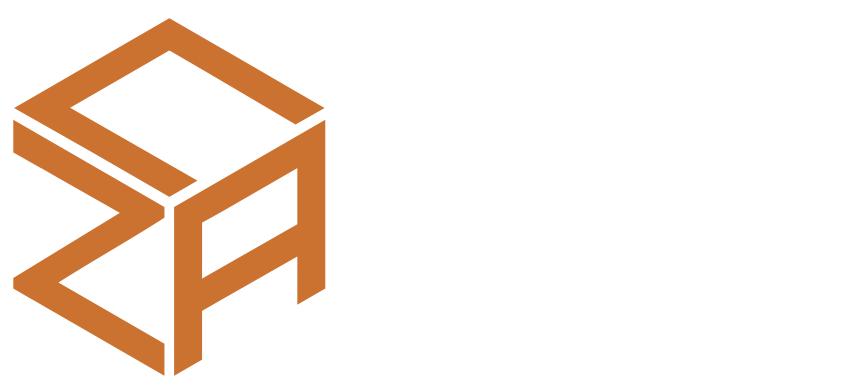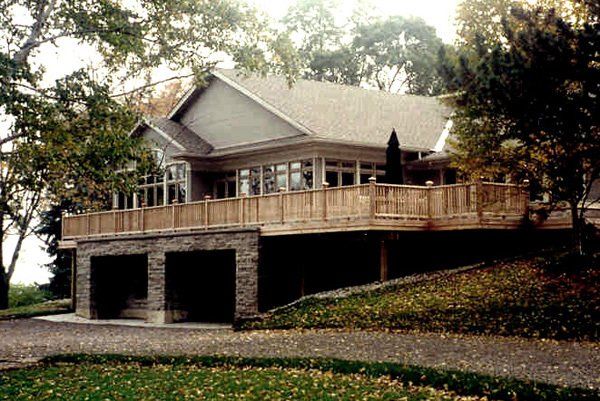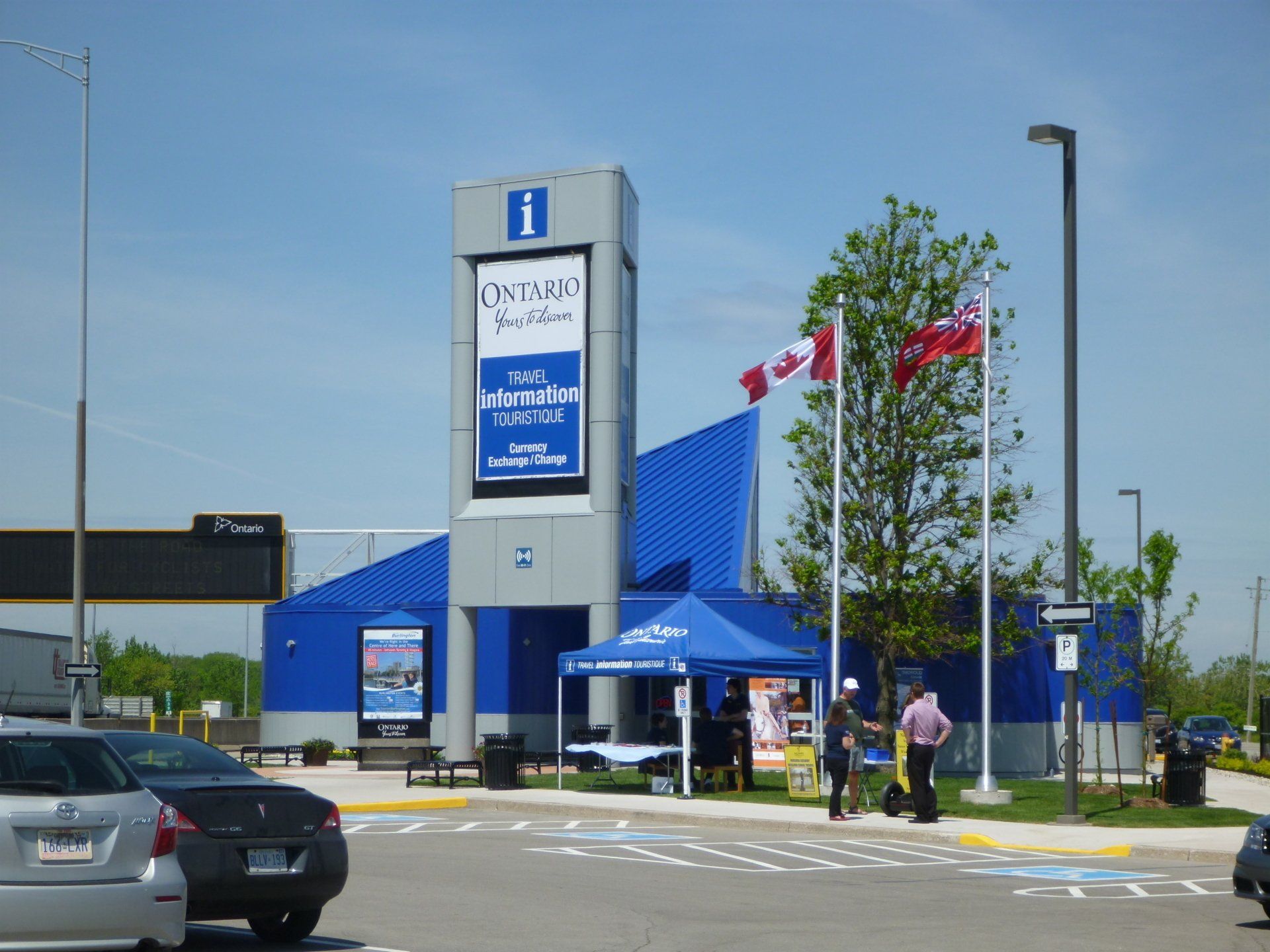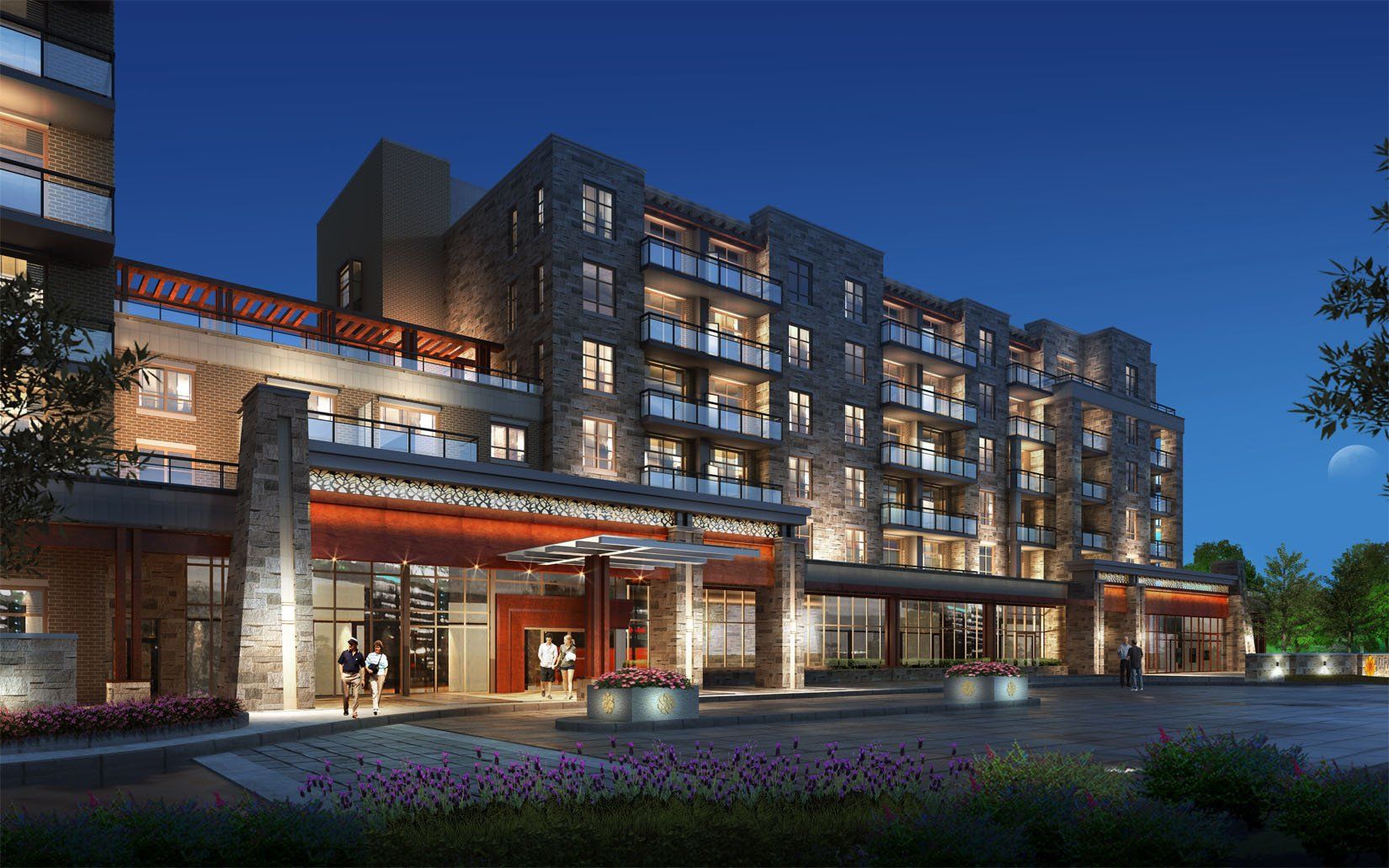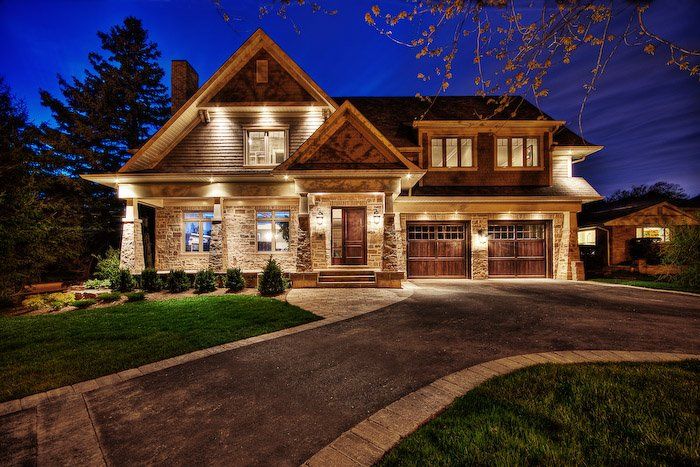Middleton Road Residence
Project Details
This project required the addition to an existing multilevel house which incorporated a drive-in garage to accommodate a wheelchair accessible vehicle. An elevator connects this space with an expanded family room and barrier free bedroom on the upper level. The addition provides vista windows overlooking the wetlands and forests of the surrounding conservation areas. The stone and siding exterior complements the natural landscape. Year completed - 2000
Full Service Architectural Design Studio
Our Design Gallery
Please tell us about your project...
TESTIMONIALS:
Cynthia and her employees are fabulous. Our house is still being built - but the design is inspired - I can't wait to see it!
We were very comfortable working with Cynthia ... she worked well with our contractor, helping to iron out difficulties as they arose and ensuring that the design was never compromised.
CONTACT US:
Contact Us
We will get back to you as soon as possible.
Please try again later.
©2024 CZArchitects. All rights reserved. Powered by WebXpertz
