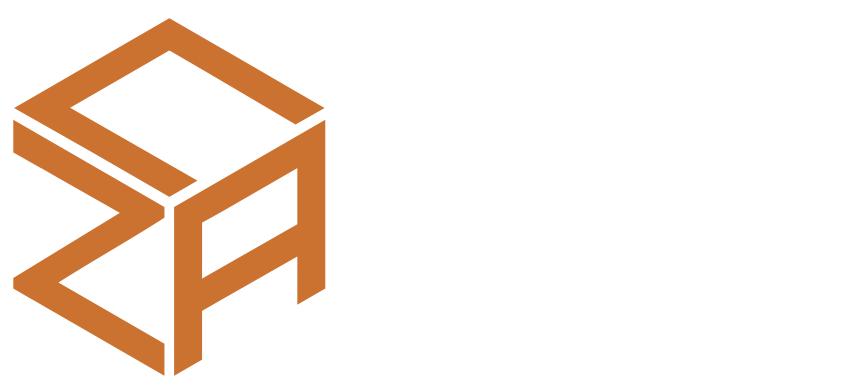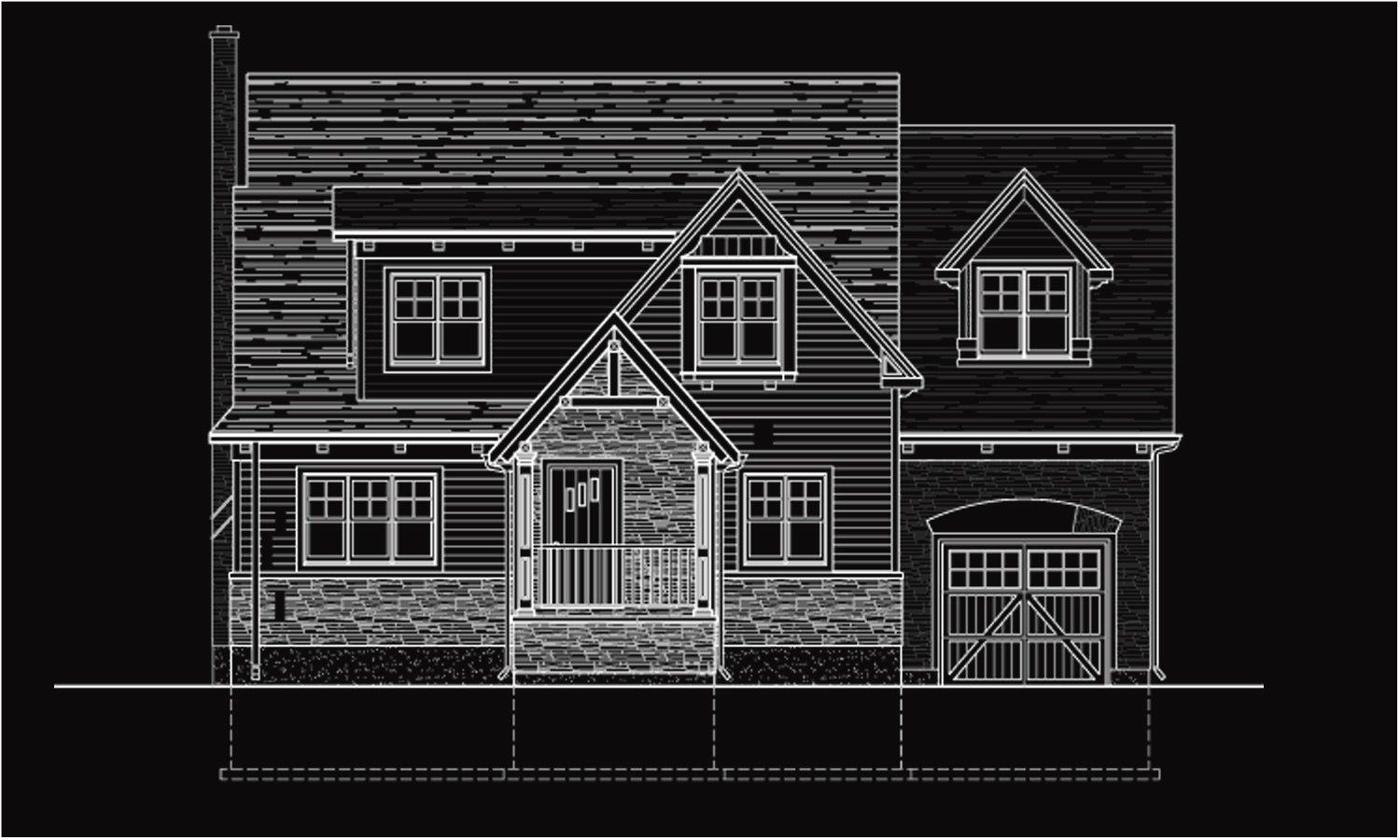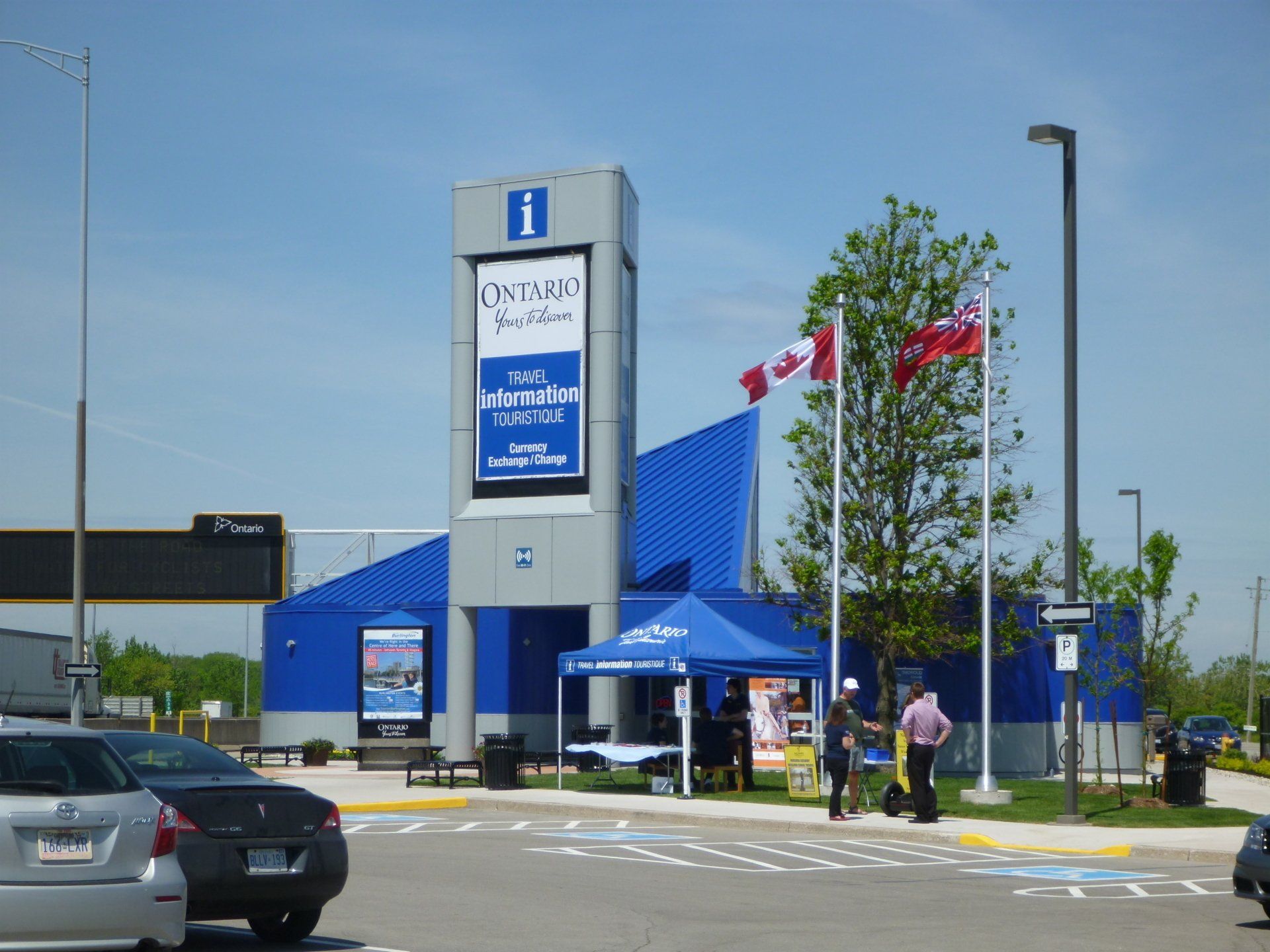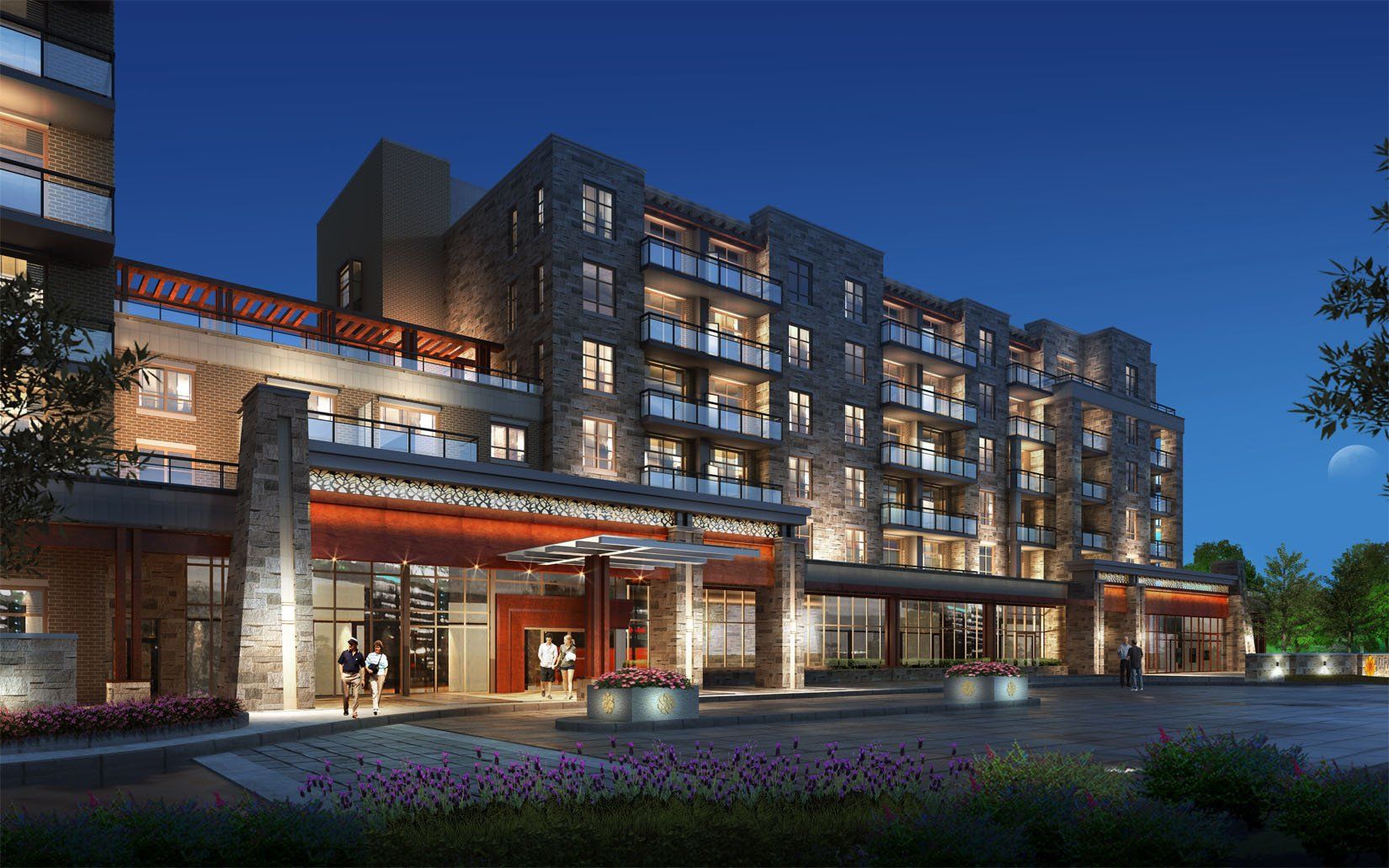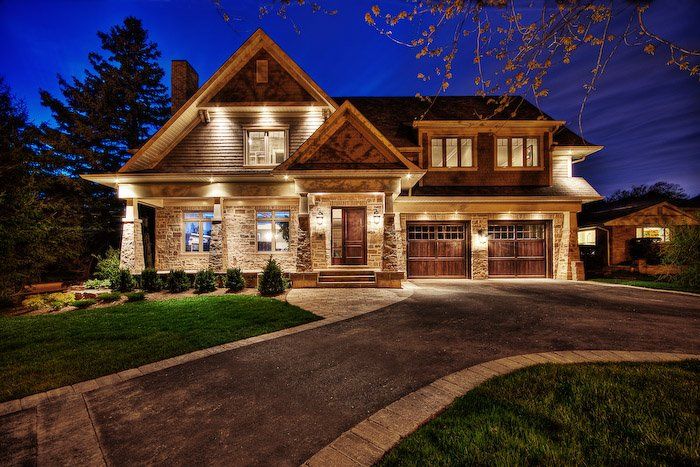Design Projects
Torrance Street
Full Service Architectural Design Studio
Our Design Gallery
Please tell us about your project...
TESTIMONIALS:
Cynthia and her employees are fabulous. Our house is still being built - but the design is inspired - I can't wait to see it!
We were very comfortable working with Cynthia ... she worked well with our contractor, helping to iron out difficulties as they arose and ensuring that the design was never compromised.
CONTACT US:
Contact Us
Thank you for contacting us.
We will get back to you as soon as possible.
We will get back to you as soon as possible.
Oops, there was an error sending your message.
Please try again later.
Please try again later.
©2024 CZArchitects. All rights reserved. Powered by WebXpertz
